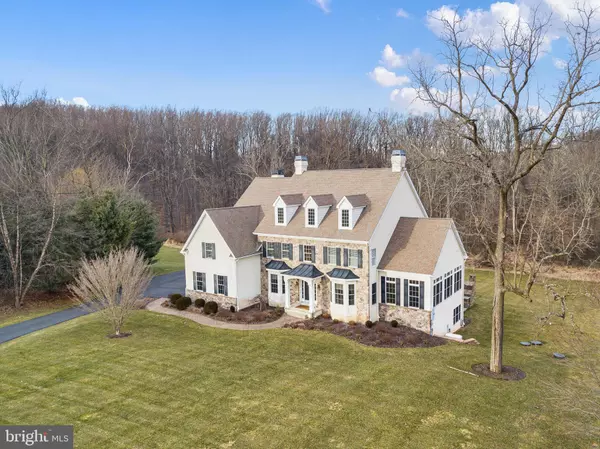For more information regarding the value of a property, please contact us for a free consultation.
214 FULLING DR Chadds Ford, PA 19317
Want to know what your home might be worth? Contact us for a FREE valuation!

Our team is ready to help you sell your home for the highest possible price ASAP
Key Details
Sold Price $1,050,000
Property Type Single Family Home
Sub Type Detached
Listing Status Sold
Purchase Type For Sale
Square Footage 5,921 sqft
Price per Sqft $177
Subdivision Carlton North Gate
MLS Listing ID PACT528212
Sold Date 05/04/21
Style Colonial
Bedrooms 4
Full Baths 4
Half Baths 1
HOA Fees $50/ann
HOA Y/N Y
Abv Grd Liv Area 5,321
Originating Board BRIGHT
Year Built 2006
Annual Tax Amount $17,896
Tax Year 2021
Lot Size 3.784 Acres
Acres 3.78
Lot Dimensions 0.00 x 0.00
Property Description
Absolutely spectacular property! No detail has been overlooked. Wonderful open floorplan that is light and bright. Nearly 4 acres of privacy on cul-de-sac lot backing to woods. Entering the property, you are greeted by an open two story foyer flanked by a cozy den and living room. Adjacent is a beautiful sunroom that is being used as a large office with fireplace. The dining room is ample for a large gatherings and has easy access to the gourmet kitchen with plenty of prep space, perfect for entertaining. There is a large two story family room with a custom stone fireplace that is flooded with light. Accessed from the kitchen area is a large custom Ipe wood deck that flows to a beautiful lower level patio and outdoor stone fireplace. The upstairs boasts four large bedrooms and 3 full bathrooms. The master bath is massive, including the adjacent walk-in closet. The walk out lower level is simply gorgeous. The family area is expansive with a large wet bar that has all the bells and whistles, highlighted by a stone wall that adds a special detail to the space. There is an additional full bath and large fitness area. This opens onto a large rear patio with beautiful canopy and fireplace. Overlooking the back yard that is level and spacious.
Location
State PA
County Chester
Area Kennett Twp (10362)
Zoning RES
Rooms
Other Rooms Living Room, Dining Room, Primary Bedroom, Bedroom 2, Bedroom 3, Bedroom 4, Kitchen, Family Room, Den, Breakfast Room, Sun/Florida Room, Exercise Room, Laundry, Recreation Room, Primary Bathroom
Basement Full
Interior
Hot Water Propane
Heating Forced Air
Cooling Central A/C
Flooring Hardwood, Carpet, Ceramic Tile
Fireplaces Number 2
Equipment Commercial Range, Dishwasher, Dryer - Electric, Disposal, Refrigerator, Washer, Water Heater
Fireplace Y
Appliance Commercial Range, Dishwasher, Dryer - Electric, Disposal, Refrigerator, Washer, Water Heater
Heat Source Propane - Owned
Laundry Main Floor
Exterior
Exterior Feature Deck(s), Patio(s), Terrace
Parking Features Garage Door Opener
Garage Spaces 3.0
Water Access N
Roof Type Asphalt
Accessibility None
Porch Deck(s), Patio(s), Terrace
Attached Garage 3
Total Parking Spaces 3
Garage Y
Building
Lot Description Cul-de-sac, Backs to Trees
Story 3
Sewer On Site Septic
Water Well
Architectural Style Colonial
Level or Stories 3
Additional Building Above Grade, Below Grade
New Construction N
Schools
School District Kennett Consolidated
Others
HOA Fee Include Common Area Maintenance,Snow Removal
Senior Community No
Tax ID 62-04 -0262.01J0
Ownership Fee Simple
SqFt Source Assessor
Security Features Security System
Special Listing Condition Standard
Read Less

Bought with Brooke Penders • Coldwell Banker Realty
GET MORE INFORMATION





