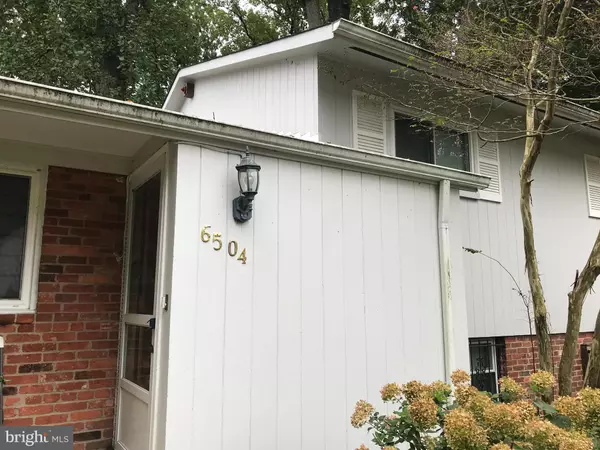For more information regarding the value of a property, please contact us for a free consultation.
6504 MARJORY LN Bethesda, MD 20817
Want to know what your home might be worth? Contact us for a FREE valuation!

Our team is ready to help you sell your home for the highest possible price ASAP
Key Details
Sold Price $800,000
Property Type Single Family Home
Sub Type Detached
Listing Status Sold
Purchase Type For Sale
Square Footage 1,826 sqft
Price per Sqft $438
Subdivision Merrimack Park
MLS Listing ID MDMC721890
Sold Date 11/05/20
Style Split Level
Bedrooms 4
Full Baths 2
Half Baths 1
HOA Y/N N
Abv Grd Liv Area 1,826
Originating Board BRIGHT
Year Built 1956
Annual Tax Amount $8,059
Tax Year 2019
Lot Size 9,148 Sqft
Acres 0.21
Property Description
Offers due Sunday 10/4 by 7pm. This classic split level is nestled in the stately trees at the end of a cul de sac in a quiet location on the other side of River Road from Whitman High School in the Bannockburn ES district. If this wasn't enough, it also is next to a wonderful park with playground, tennis courts and ball fields. Most of the neighbors homes have already been renovated or rebuilt. Be prepared to fall in love with this perfect Bethesda location and a 4 level 4 bedroom home. Upper level has 3 bedrooms and 1.5 baths, main level has living and dining room with lovely screened porch. Lower level has 1 car garage plus one bedroom and 1 full bath. Lowest level has family room for extra living space. This house has been home to one family for the last 30 years and now it is waiting for you to make it your dream home. Property is being sold as is since the owners have moved out of the area.
Location
State MD
County Montgomery
Zoning R60
Rooms
Basement Other
Interior
Interior Features Kitchen - Table Space
Hot Water Natural Gas
Heating Forced Air
Cooling Central A/C
Equipment Stove, Refrigerator, Dishwasher, Disposal
Appliance Stove, Refrigerator, Dishwasher, Disposal
Heat Source Natural Gas
Exterior
Exterior Feature Deck(s)
Parking Features Garage - Front Entry
Garage Spaces 1.0
Water Access N
Accessibility None
Porch Deck(s)
Attached Garage 1
Total Parking Spaces 1
Garage Y
Building
Story 4
Sewer Public Sewer
Water Public
Architectural Style Split Level
Level or Stories 4
Additional Building Above Grade, Below Grade
New Construction N
Schools
Elementary Schools Bannockburn
Middle Schools Thomas W. Pyle
High Schools Walt Whitman
School District Montgomery County Public Schools
Others
Senior Community No
Tax ID 160700625234
Ownership Fee Simple
SqFt Source Assessor
Special Listing Condition Standard
Read Less

Bought with Ken B Venkatesh • RE/MAX Success
GET MORE INFORMATION





