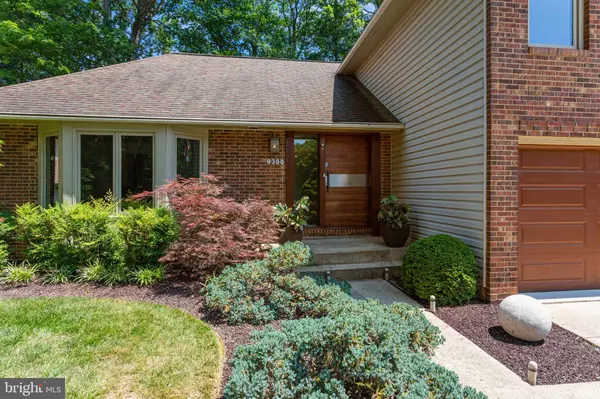For more information regarding the value of a property, please contact us for a free consultation.
9300 MACSWAIN PL Springfield, VA 22153
Want to know what your home might be worth? Contact us for a FREE valuation!

Our team is ready to help you sell your home for the highest possible price ASAP
Key Details
Sold Price $752,000
Property Type Single Family Home
Sub Type Detached
Listing Status Sold
Purchase Type For Sale
Square Footage 1,878 sqft
Price per Sqft $400
Subdivision Lakewood Hills
MLS Listing ID VAFX1139456
Sold Date 07/30/20
Style Colonial
Bedrooms 3
Full Baths 2
Half Baths 1
HOA Y/N N
Abv Grd Liv Area 1,878
Originating Board BRIGHT
Year Built 1986
Annual Tax Amount $7,459
Tax Year 2020
Lot Size 10,203 Sqft
Acres 0.23
Property Description
Stunningly updated 4 floor split level home. This has a modern contemporary, freshly painted interior with an expanded kitchen that includes: a double subzero refrigerator, double Bosch ovens and a Viking cooktop! Master bedroom has a spacious walk-in closet and luxurious master bath. Recently painted interior, large rec room, 2019 generator and 2 car garage. Large Trex deck out back and beautiful professional landscaping in front and back yard, perfect for entertaining. This home is conveniently located within walking distance of Huntsman Square Shopping Mall, Lake Mercer, Huntsman Lake, South Run Community Center Park, and tons of trails!
Location
State VA
County Fairfax
Zoning 131
Rooms
Basement Fully Finished, Interior Access
Interior
Interior Features Kitchen - Gourmet, Primary Bath(s), Dining Area, Skylight(s)
Heating Heat Pump(s)
Cooling Central A/C
Fireplaces Number 1
Equipment Built-In Microwave, Refrigerator, Icemaker, Oven - Wall, Built-In Range, Disposal
Appliance Built-In Microwave, Refrigerator, Icemaker, Oven - Wall, Built-In Range, Disposal
Heat Source Natural Gas
Exterior
Parking Features Garage - Side Entry, Inside Access
Garage Spaces 2.0
Water Access N
Accessibility Other
Attached Garage 2
Total Parking Spaces 2
Garage Y
Building
Story 3
Sewer Public Sewer
Water Public
Architectural Style Colonial
Level or Stories 3
Additional Building Above Grade, Below Grade
New Construction N
Schools
Elementary Schools Sangster
Middle Schools Lake Braddock Secondary School
High Schools Lake Braddock
School District Fairfax County Public Schools
Others
Senior Community No
Tax ID 0884 09 0731
Ownership Fee Simple
SqFt Source Assessor
Special Listing Condition Standard
Read Less

Bought with Natalie Perdue • Long & Foster Real Estate, Inc.
GET MORE INFORMATION





