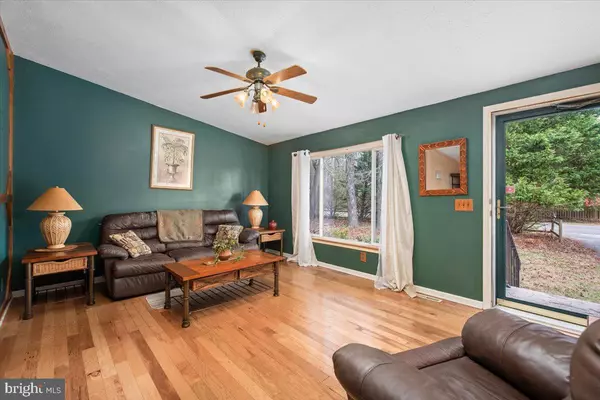For more information regarding the value of a property, please contact us for a free consultation.
38223 MURPHY CIR E Selbyville, DE 19975
Want to know what your home might be worth? Contact us for a FREE valuation!

Our team is ready to help you sell your home for the highest possible price ASAP
Key Details
Sold Price $305,000
Property Type Manufactured Home
Sub Type Manufactured
Listing Status Sold
Purchase Type For Sale
Square Footage 1,232 sqft
Price per Sqft $247
Subdivision Fenwick Island Estates
MLS Listing ID DESU2013102
Sold Date 03/25/22
Style Ranch/Rambler,Modular/Pre-Fabricated
Bedrooms 3
Full Baths 2
HOA Y/N N
Abv Grd Liv Area 1,232
Originating Board BRIGHT
Year Built 2000
Annual Tax Amount $443
Tax Year 2021
Lot Size 0.490 Acres
Acres 0.49
Lot Dimensions 108.00 x 200.00
Property Description
Location Location, Location!! Perfectly situated right off of Lighthouse Rd (Route 54)! This contemporary style modular home has 3 bedrooms and 2 full baths and sits on a half-acre of land with a fenced back yard. The dining room kitchen combination offers hardwood floors and great natural lighting . The living room features cathedral ceilings and has a large front window for views of the private front yard and perfect for letting the bright sun in. The primary bedroom has carpet flooring and a private bathroom. The screen porch can be converted back into a 3 seasons porch easily and has electric baseboard heat as well. There is a pergola style patio with concrete surface for picnic area or outdoor furnishings. 3 sheds included for great storage convey with the sale. This could be quite the retreat for your enjoyment! Please call to schedule your tour today.
Location
State DE
County Sussex
Area Baltimore Hundred (31001)
Zoning AR-1
Rooms
Main Level Bedrooms 3
Interior
Interior Features Ceiling Fan(s), Combination Dining/Living, Entry Level Bedroom, Primary Bath(s)
Hot Water Electric
Heating Forced Air
Cooling Central A/C
Flooring Carpet, Hardwood
Equipment Dishwasher, Washer, Dryer, Oven/Range - Electric, Refrigerator
Furnishings Yes
Fireplace N
Appliance Dishwasher, Washer, Dryer, Oven/Range - Electric, Refrigerator
Heat Source Electric
Exterior
Exterior Feature Deck(s), Enclosed
Fence Wood
Water Access N
Roof Type Shingle
Accessibility None
Porch Deck(s), Enclosed
Garage N
Building
Lot Description Cleared
Story 1
Foundation Block
Sewer Public Septic
Water Public
Architectural Style Ranch/Rambler, Modular/Pre-Fabricated
Level or Stories 1
Additional Building Above Grade, Below Grade
Structure Type Dry Wall
New Construction N
Schools
School District Indian River
Others
Pets Allowed Y
Senior Community No
Tax ID 533-17.00-246.01
Ownership Fee Simple
SqFt Source Assessor
Acceptable Financing Cash, Conventional, Private
Horse Property N
Listing Terms Cash, Conventional, Private
Financing Cash,Conventional,Private
Special Listing Condition Standard
Pets Allowed No Pet Restrictions
Read Less

Bought with T. EDWARD ROHE • Keller Williams Realty
GET MORE INFORMATION





