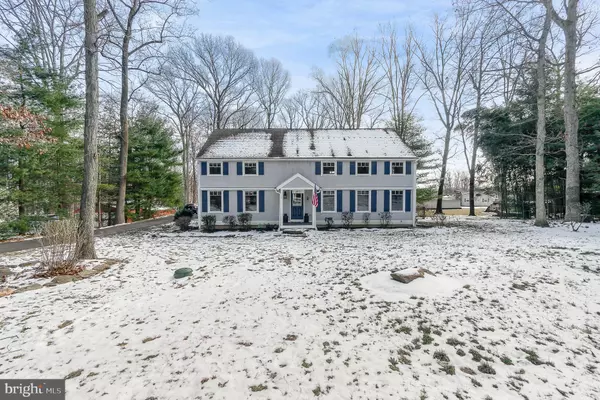For more information regarding the value of a property, please contact us for a free consultation.
18105 PIEDMONT RD Stewartstown, PA 17363
Want to know what your home might be worth? Contact us for a FREE valuation!

Our team is ready to help you sell your home for the highest possible price ASAP
Key Details
Sold Price $440,000
Property Type Single Family Home
Sub Type Detached
Listing Status Sold
Purchase Type For Sale
Square Footage 3,986 sqft
Price per Sqft $110
Subdivision Stewartstown
MLS Listing ID PAYK2013294
Sold Date 02/18/22
Style Colonial,Post & Beam,Traditional,Converted Barn
Bedrooms 3
Full Baths 3
Half Baths 1
HOA Y/N N
Abv Grd Liv Area 2,986
Originating Board BRIGHT
Year Built 2003
Annual Tax Amount $7,657
Tax Year 2021
Lot Size 0.530 Acres
Acres 0.53
Property Description
Welcome Home! If you are looking for a quality built one of a kind home look no further! This home was designed and built by Yankee Barn Homes! As you walk in the front door you will immediatly be amazed by the show stopping 23 foot tall cathedral ceiling in the living room, the large windows let the natural light pour in, hardwood floors, and the natural posts and beams are sure to impress! The dining area features doors to the private back yard with a deck for entertaining. The kitchen features granite counter tops, new gas range, and breakfast bar. The first floor laundry features a custom pup tub for those muddy little paws. Off the kitchen you will find the primary bedroom and a full bath with new glass shower! There is first floor half bath for guest. The second floor boast two bedrooms with vaulted ceilings , full bathroom and a loft area for lounging . The finished basement features a kitchenette, family room with electric fireplace, full bathroom, large bonus/office with closet and in floor electric heat mats. This home features in floor triple zoned radiant heat that is efficient and sure to keep you toasty warm! Side entrance 2 car attached garage. Private tours start Thursday January 13th. Please join us SUNDAY, January 16th from 1-3pm at our OPEN HOUSE. To take a virtual tour click on the camera and select 3D tour option!
Location
State PA
County York
Area Hopewell Twp (15232)
Zoning RESIDENTIAL
Rooms
Other Rooms Living Room, Dining Room, Primary Bedroom, Bedroom 3, Kitchen, Family Room, Laundry, Loft, Storage Room, Bathroom 2, Bathroom 3, Bonus Room, Primary Bathroom, Half Bath
Basement Full
Main Level Bedrooms 1
Interior
Interior Features 2nd Kitchen, Breakfast Area, Carpet, Ceiling Fan(s), Combination Dining/Living, Entry Level Bedroom, Exposed Beams, Floor Plan - Open, Kitchen - Country, Kitchenette, Primary Bath(s), Upgraded Countertops, Walk-in Closet(s), Wood Floors, Kitchen - Gourmet, Bar, Built-Ins, Skylight(s)
Hot Water Propane
Heating Radiant
Cooling Central A/C
Flooring Hardwood
Fireplaces Number 1
Equipment Dishwasher, Oven/Range - Gas
Fireplace Y
Window Features Energy Efficient,Palladian,Screens
Appliance Dishwasher, Oven/Range - Gas
Heat Source Propane - Owned, Other
Exterior
Parking Features Garage - Side Entry
Garage Spaces 2.0
Water Access N
Roof Type Architectural Shingle
Accessibility None
Attached Garage 2
Total Parking Spaces 2
Garage Y
Building
Story 2
Foundation Block
Sewer Septic Exists
Water Well
Architectural Style Colonial, Post & Beam, Traditional, Converted Barn
Level or Stories 2
Additional Building Above Grade, Below Grade
Structure Type Cathedral Ceilings,Beamed Ceilings,2 Story Ceilings,High,Wood Ceilings
New Construction N
Schools
Elementary Schools Stewartstown
Middle Schools South Eastern
High Schools Kennard-Dale
School District South Eastern
Others
Senior Community No
Tax ID 32-000-BL-0011-F0-00000
Ownership Fee Simple
SqFt Source Assessor
Acceptable Financing Cash, Conventional, FHA, VA, USDA
Listing Terms Cash, Conventional, FHA, VA, USDA
Financing Cash,Conventional,FHA,VA,USDA
Special Listing Condition Standard
Read Less

Bought with Andrew John Woods • Coldwell Banker Realty
GET MORE INFORMATION





