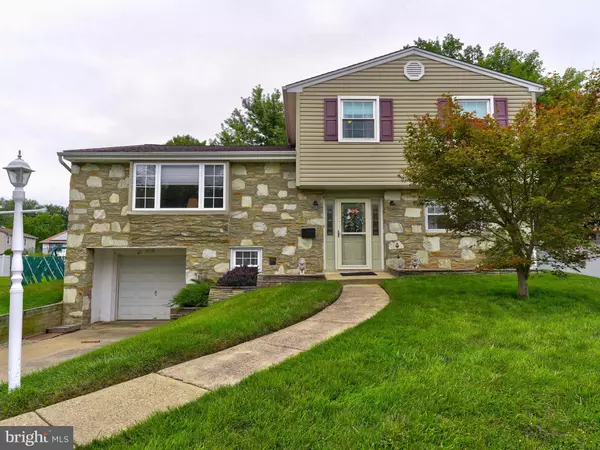For more information regarding the value of a property, please contact us for a free consultation.
481 PINEWOOD PL Philadelphia, PA 19116
Want to know what your home might be worth? Contact us for a FREE valuation!

Our team is ready to help you sell your home for the highest possible price ASAP
Key Details
Sold Price $402,500
Property Type Single Family Home
Sub Type Detached
Listing Status Sold
Purchase Type For Sale
Square Footage 2,185 sqft
Price per Sqft $184
Subdivision Somerton
MLS Listing ID PAPH923308
Sold Date 09/25/20
Style Split Level
Bedrooms 4
Full Baths 2
Half Baths 1
HOA Y/N N
Abv Grd Liv Area 2,185
Originating Board BRIGHT
Year Built 1962
Annual Tax Amount $4,332
Tax Year 2020
Lot Size 7,176 Sqft
Acres 0.16
Lot Dimensions 58.00 x 105.00
Property Description
Welcome to this lovely split level that displays pride of ownership! Impeccably maintained and updated through the recent years! This 4 Bedroom 2.5 Bath home on a cul de sac street is the envy of the neighborhood! Recent upgrades include : New Roof 2016 , Remodeled kitchen 2015, Updated Powder Room 2019, Upgraded Family Room 2019 , New Hot water heater 2017 , New Central Air approx 2000. Not to mention you have the HE / SHE Shed. That is correct. Two sheds. One even has electric! Located minutes from Montgomery and Bucks County.
Location
State PA
County Philadelphia
Area 19116 (19116)
Zoning RSD3
Direction West
Rooms
Other Rooms Dining Room, Primary Bedroom, Bedroom 2, Bedroom 3, Kitchen, Family Room, Bedroom 1, Laundry, Bathroom 1, Bonus Room, Primary Bathroom, Half Bath
Basement Partial
Main Level Bedrooms 1
Interior
Interior Features Dining Area, Entry Level Bedroom, Floor Plan - Traditional, Kitchen - Eat-In, Primary Bath(s), Recessed Lighting, Tub Shower, Upgraded Countertops, Wood Floors
Hot Water Natural Gas
Heating Forced Air
Cooling Central A/C
Flooring Hardwood, Ceramic Tile
Equipment Built-In Microwave, Built-In Range, Dishwasher, Washer, Dryer - Gas
Furnishings No
Fireplace N
Appliance Built-In Microwave, Built-In Range, Dishwasher, Washer, Dryer - Gas
Heat Source Natural Gas
Laundry Basement
Exterior
Exterior Feature Patio(s)
Garage Garage - Front Entry, Inside Access
Garage Spaces 3.0
Utilities Available Cable TV, Natural Gas Available, Sewer Available, Water Available
Waterfront N
Water Access N
View Street
Roof Type Shingle
Street Surface Paved
Accessibility 2+ Access Exits
Porch Patio(s)
Road Frontage City/County
Parking Type Attached Garage, Driveway
Attached Garage 1
Total Parking Spaces 3
Garage Y
Building
Lot Description Cul-de-sac, Front Yard, Rear Yard
Story 2.5
Sewer Public Sewer
Water Public
Architectural Style Split Level
Level or Stories 2.5
Additional Building Above Grade, Below Grade
New Construction N
Schools
School District The School District Of Philadelphia
Others
Pets Allowed Y
Senior Community No
Tax ID 582353200
Ownership Fee Simple
SqFt Source Assessor
Acceptable Financing Cash, Conventional, FHA, VA
Horse Property N
Listing Terms Cash, Conventional, FHA, VA
Financing Cash,Conventional,FHA,VA
Special Listing Condition Standard
Pets Description No Pet Restrictions
Read Less

Bought with Umberto Ferraguti • Realty ONE Group Legacy
GET MORE INFORMATION





