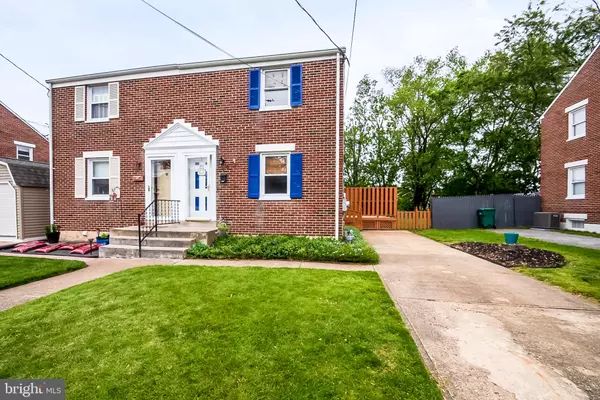For more information regarding the value of a property, please contact us for a free consultation.
128 TENNESSEE AVE Wilmington, DE 19804
Want to know what your home might be worth? Contact us for a FREE valuation!

Our team is ready to help you sell your home for the highest possible price ASAP
Key Details
Sold Price $161,800
Property Type Single Family Home
Sub Type Twin/Semi-Detached
Listing Status Sold
Purchase Type For Sale
Square Footage 1,075 sqft
Price per Sqft $150
Subdivision Pleasant Hills
MLS Listing ID DENC501572
Sold Date 06/23/20
Style Colonial
Bedrooms 2
Full Baths 1
HOA Y/N N
Abv Grd Liv Area 1,075
Originating Board BRIGHT
Year Built 1944
Annual Tax Amount $1,295
Tax Year 2019
Lot Size 3,920 Sqft
Acres 0.09
Lot Dimensions 33.40 x 128.00
Property Description
Thinking of renting an apartment, but would rather own your own home, this is the one for you then! Welcome Home to this charming semi detached in Pleasant Hills. Featuring a beautiful addition and a partially finished basement, making this one of the largest homes in the neighborhood. The interior has been freshly painted and there are hardwood floors throughout most of the house. The kitchen has gas cooking, painted white cabinets, and Corian countertops. There is a nice big deck for outdoor entertaining and a fenced in yard. Come tour this home today!!
Location
State DE
County New Castle
Area Elsmere/Newport/Pike Creek (30903)
Zoning NCSD
Rooms
Basement Partially Finished
Interior
Interior Features Wood Floors
Heating Forced Air
Cooling Window Unit(s)
Flooring Hardwood, Partially Carpeted
Equipment Dryer, Oven/Range - Gas, Range Hood, Refrigerator, Washer
Fireplace N
Appliance Dryer, Oven/Range - Gas, Range Hood, Refrigerator, Washer
Heat Source Natural Gas
Laundry Basement
Exterior
Exterior Feature Deck(s)
Fence Other
Water Access N
Accessibility None
Porch Deck(s)
Garage N
Building
Lot Description Level
Story 2
Sewer Public Sewer
Water Public
Architectural Style Colonial
Level or Stories 2
Additional Building Above Grade, Below Grade
New Construction N
Schools
Elementary Schools Richey
Middle Schools Stanton
High Schools Dickinson
School District Red Clay Consolidated
Others
Senior Community No
Tax ID 07-046.40-157
Ownership Fee Simple
SqFt Source Assessor
Acceptable Financing Conventional, Cash, VA, FHA
Horse Property N
Listing Terms Conventional, Cash, VA, FHA
Financing Conventional,Cash,VA,FHA
Special Listing Condition Standard
Read Less

Bought with Eric M Buck • Long & Foster Real Estate, Inc.
GET MORE INFORMATION





