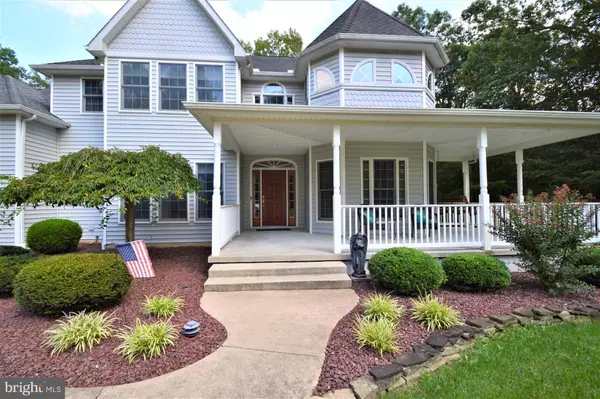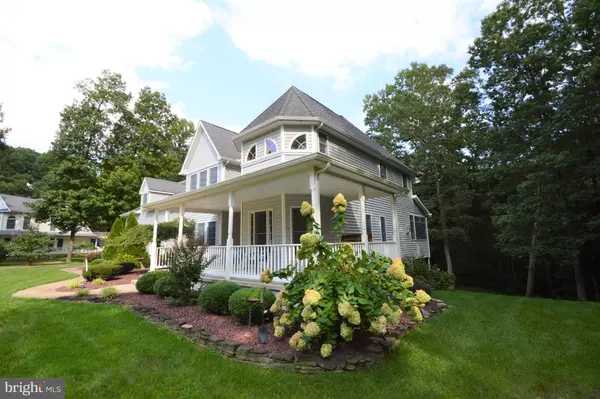For more information regarding the value of a property, please contact us for a free consultation.
156 WINNERS CIR Magnolia, DE 19962
Want to know what your home might be worth? Contact us for a FREE valuation!

Our team is ready to help you sell your home for the highest possible price ASAP
Key Details
Sold Price $450,000
Property Type Single Family Home
Sub Type Detached
Listing Status Sold
Purchase Type For Sale
Square Footage 4,283 sqft
Price per Sqft $105
Subdivision Double Run Hunt Cl
MLS Listing ID DEKT241834
Sold Date 11/16/20
Style Traditional
Bedrooms 3
Full Baths 3
Half Baths 1
HOA Y/N N
Abv Grd Liv Area 3,427
Originating Board BRIGHT
Year Built 2003
Annual Tax Amount $2,377
Tax Year 2020
Lot Size 1.900 Acres
Acres 1.9
Property Description
Visit this home virtually: http://www.vht.com/434104129/IDXS - Wow Oh Wow this custom built home is immaculate and well maintained by this original owner. Septic Cleaning and Inspection COMPLETED and a NEW Septic has been installed. Grass Seed to be reapplied soon. This 3 Bedroom 3.5 Bath has large Bonus Room over the garage with multiple closets and could be 5th Bedroom, office, home school, playroom, or more. Great curb appeal with over sized driveway, Lamp Post Light at the sidewalk, Beautiful mature landscaping, stone in the flowerbeds. Relaxation on the large front porch, wraps around the side. A beautiful foyer with tile floor and tile decorative inlay. Beautiful open 2-story view from the 2nd floor. Spacious rooms of the Dining Room and Living Room adjoin the Foyer. Lots of storage space and closets. The heart of the home is the open floor plan starting with the Kitchen, with Multiple Islands, double sink in one and single sink in the other, and elevated counter for bar stool seating, gas stove and a wall oven, recessed lighting. Lots of cabinets, granite countertop, wine rack storage and a separate walk-in pantry. Great floor plan for entertaining. Adjacent Breakfast Room with beautiful view to the premium backyard. The Family Room also adjacent to the Kitchen is welcoming to guests and perfect for everyday use, cozy nights in front of the gas fireplace. Spacious Screened Porch with 2 Sliding Doors from the Family Room, ceiling fan with light, and direct access to the Wood Deck, recently stained and some boards replaced, which has a ramp leading to the driveway and door to Powder Room. Concrete Patio under the deck, with sliding door access to the Basement Recreation Room. Behind the Kitchen area is the Powder Room, which also has a side door to the deck and across the hall is the main floor laundry, which has plenty of desk space and hooks for folding or hanging laundry and small office space. Direct access to the large garage too. The upper floor are the private bedroom and bathroom quarters with a bonus room. Every room is spacious. Enter into the Master Suite via double doors into a grand space, with separate sitting area, perfect for home office, and large master bath with walk-in closet, double sinks vanity, Kohler jetted tub tile surround, shower with glass doors, separate toilet room with linen closet. Bed#2 is a bed/bath suite with walk-in closet and direct access to a full bath. Bed#3 with backyard view, Hall Bath is a full bath with separate toilet room with shower, separate from the sink/vanity. The Bonus Room is very large and would be a great 5th BedRm, home school space, game room, exercise room, it has multiple closets and access to the walk-in floored attic space. The Lower Level is perfect for Recreation, with full bath (tub/shower, toilet and sink/vanity), great for guest, game nights, entertaining, with sliding door to the concrete patio. The Unfinished Side is great for storage and maintaining the utility systems. Tile Flooring in Kitchen, Breakfast Rm, Laundry, Powder Room, Pantry and each Bath (except basement bath is vinyl). Laminate wood flooring in Dining Room. Attention to detail throughout!! Brick Retaining Wall adds a nice decorative touch between the driveway and backyard. Over sized driveway is great for hosting guests. Over sized side-entry garage, with side door to the backyard. Lawn Irrigation System. The pride of ownership shows for sure with this home.
Location
State DE
County Kent
Area Caesar Rodney (30803)
Zoning AC
Rooms
Other Rooms Living Room, Dining Room, Primary Bedroom, Sitting Room, Bedroom 2, Bedroom 3, Kitchen, Family Room, Foyer, Breakfast Room, Laundry, Recreation Room, Storage Room, Bathroom 2, Bathroom 3, Bonus Room, Primary Bathroom, Half Bath, Screened Porch
Basement Partially Finished, Poured Concrete, Walkout Level, Windows
Interior
Interior Features Attic, Breakfast Area, Carpet, Chair Railings, Family Room Off Kitchen, Kitchen - Eat-In, Kitchen - Island, Pantry, Recessed Lighting, Stall Shower, Tub Shower, Upgraded Countertops, Walk-in Closet(s), Wood Floors
Hot Water Propane
Heating Forced Air
Cooling Central A/C
Flooring Carpet, Ceramic Tile, Hardwood
Fireplaces Number 1
Fireplaces Type Gas/Propane
Fireplace Y
Heat Source Natural Gas, Propane - Leased
Laundry Main Floor
Exterior
Exterior Feature Deck(s), Porch(es), Screened
Parking Features Additional Storage Area, Garage - Side Entry, Garage Door Opener, Inside Access, Oversized
Garage Spaces 8.0
Water Access N
View Trees/Woods
Accessibility None
Porch Deck(s), Porch(es), Screened
Attached Garage 2
Total Parking Spaces 8
Garage Y
Building
Lot Description Partly Wooded, Premium
Story 2
Foundation Concrete Perimeter
Sewer Gravity Sept Fld, On Site Septic
Water Well
Architectural Style Traditional
Level or Stories 2
Additional Building Above Grade, Below Grade
New Construction N
Schools
School District Caesar Rodney
Others
Senior Community No
Tax ID SM-00-12102-01-1200-000
Ownership Fee Simple
SqFt Source Other
Special Listing Condition Standard
Read Less

Bought with Angel L Cabazza • RE/MAX Horizons
GET MORE INFORMATION





