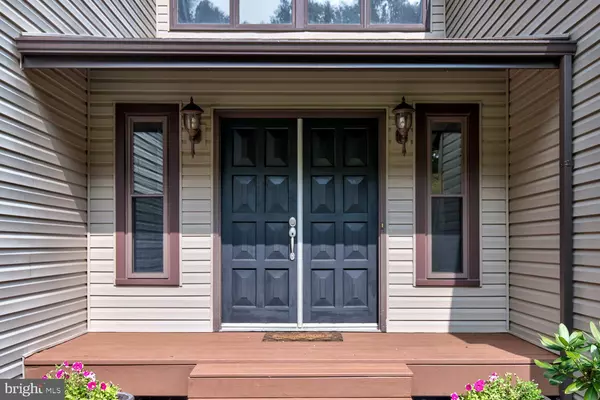For more information regarding the value of a property, please contact us for a free consultation.
317 BROOKWOOD DR Downingtown, PA 19335
Want to know what your home might be worth? Contact us for a FREE valuation!

Our team is ready to help you sell your home for the highest possible price ASAP
Key Details
Sold Price $405,000
Property Type Single Family Home
Sub Type Detached
Listing Status Sold
Purchase Type For Sale
Square Footage 2,074 sqft
Price per Sqft $195
Subdivision Brookwood
MLS Listing ID PACT516550
Sold Date 11/19/20
Style Contemporary
Bedrooms 3
Full Baths 2
Half Baths 1
HOA Y/N N
Abv Grd Liv Area 1,574
Originating Board BRIGHT
Year Built 1980
Annual Tax Amount $4,986
Tax Year 2020
Lot Size 0.482 Acres
Acres 0.48
Lot Dimensions 0.00 x 0.00
Property Description
Move right in to this Uwchlan Township beauty. This home, with a open flowing floor plan is much larger than it appears. Soaring vaulted ceilings in the great room with tons of natural light and a beautiful brick fireplace make for a beautiful and comfortable area. The sliding glass doors lead to a deck overlooking the open back yard. What great views! Beside the great room is the dining area and flowing from there is the large eat-in kitchen with a large front window overlooking a beautiful butterfly bush as well as a skylight to add more natural light. The master bedroom and master bath are spacious, and neat. The master bedroom also offers another sliding glass door to the deck as well. Two additional bedrooms and a hall bath complete this level. Downstairs is a wonderful finished space. It offers another living space, an office (which used to be a hot tub room), a powder room, a laundry room, a storage room and access to a large two car garage. You exit the lower level to a private fenced in back yard and a patio ready for entertaining or just a peaceful moment. This property is located in the Downingtown School District and the STEM Academy. Do not miss out on this lovely home.
Location
State PA
County Chester
Area Uwchlan Twp (10333)
Zoning R1
Rooms
Other Rooms Dining Room, Primary Bedroom, Bedroom 2, Bedroom 3, Kitchen, Game Room, Study, Great Room, Laundry, Primary Bathroom, Full Bath, Half Bath
Basement Daylight, Partial, Fully Finished, Walkout Level
Main Level Bedrooms 3
Interior
Interior Features Carpet, Ceiling Fan(s), Dining Area, Floor Plan - Open, Kitchen - Eat-In, Primary Bath(s), Skylight(s), Wood Floors
Hot Water Electric
Heating Forced Air, Heat Pump - Electric BackUp
Cooling Central A/C
Flooring Carpet, Ceramic Tile, Wood
Fireplaces Number 1
Fireplaces Type Brick, Wood
Equipment Built-In Microwave, Dishwasher, Oven - Self Cleaning, Stainless Steel Appliances, Stove
Fireplace Y
Appliance Built-In Microwave, Dishwasher, Oven - Self Cleaning, Stainless Steel Appliances, Stove
Heat Source Electric
Laundry Basement
Exterior
Exterior Feature Deck(s), Patio(s)
Parking Features Basement Garage, Garage - Side Entry
Garage Spaces 2.0
Fence Vinyl
Utilities Available Cable TV
Water Access N
Roof Type Asphalt
Street Surface Paved
Accessibility None
Porch Deck(s), Patio(s)
Attached Garage 2
Total Parking Spaces 2
Garage Y
Building
Story 1
Sewer Public Sewer
Water Public
Architectural Style Contemporary
Level or Stories 1
Additional Building Above Grade, Below Grade
Structure Type 2 Story Ceilings,Vaulted Ceilings
New Construction N
Schools
High Schools Downingtown High School East Campus
School District Downingtown Area
Others
Senior Community No
Tax ID 33-04J-0040
Ownership Fee Simple
SqFt Source Assessor
Special Listing Condition Standard
Read Less

Bought with Trevor R Williams • Keller Williams Real Estate -Exton
GET MORE INFORMATION





