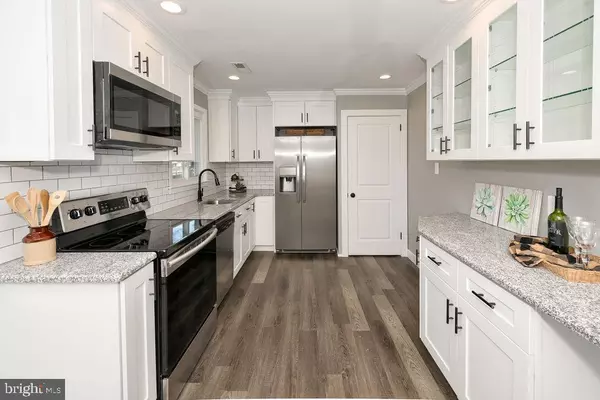For more information regarding the value of a property, please contact us for a free consultation.
37 WINDING WAY Gibbsboro, NJ 08026
Want to know what your home might be worth? Contact us for a FREE valuation!

Our team is ready to help you sell your home for the highest possible price ASAP
Key Details
Sold Price $262,500
Property Type Single Family Home
Sub Type Detached
Listing Status Sold
Purchase Type For Sale
Square Footage 1,526 sqft
Price per Sqft $172
Subdivision Cameo Village
MLS Listing ID NJCD391022
Sold Date 06/30/20
Style Split Level
Bedrooms 3
Full Baths 1
Half Baths 1
HOA Y/N N
Abv Grd Liv Area 1,526
Originating Board BRIGHT
Year Built 1960
Annual Tax Amount $6,770
Tax Year 2019
Lot Size 9,430 Sqft
Acres 0.22
Lot Dimensions 82.00 x 115.00
Property Description
And just like that your dream home hits the market! Move in ready, professionally remodeled 3 bedroom, 1.5 bathroom split level in the highly sought out, family friendly, Cameo Village development. Enter the new front door to your oversized living room with higher end vinyl plank flooring, an electric fireplace with custom designed wood surround, custom moldings and ship lap wall. Through the adjoining dining room, which is also oversized, is the all new kitchen featuring granite counters, 36 inch solid wood shaker cabinets with crown molding, subway backsplash, new appliances and breakfast bar. Upstairs you will find three bedrooms with professionally restored wood flooring and an updated full bathroom. The bottom floor features a bonus room that can be used as a playroom, office, den or whatever you desire as well as an updated half bathroom, laundry area and access to the one car garage featuring a brand new carriage door and enough space to park your car and still have space for storage. Other features include custom crown moldings and baseboard, neutral paint, light fixtures, new recessed lighting, new water heater, 50 year duration shingle roof, and newer windows. Not only all of that but you are within close proximity of shopping, public transportation and located in the Gibbsboro/Voorhees school district. This house checks all the boxes! Make your appointment today!
Location
State NJ
County Camden
Area Gibbsboro Boro (20413)
Zoning R
Rooms
Other Rooms Living Room, Dining Room, Bedroom 2, Bedroom 3, Kitchen, Den, Bedroom 1, Full Bath, Half Bath
Interior
Interior Features Attic, Crown Moldings, Dining Area, Floor Plan - Open, Recessed Lighting, Wood Floors
Hot Water Electric
Heating Baseboard - Hot Water
Cooling Central A/C
Flooring Laminated, Wood
Fireplaces Number 1
Fireplaces Type Electric
Fireplace Y
Window Features Double Hung
Heat Source Natural Gas
Laundry Lower Floor
Exterior
Parking Features Garage - Front Entry, Inside Access
Garage Spaces 3.0
Fence Partially
Water Access N
Roof Type Asbestos Shingle
Accessibility None
Attached Garage 1
Total Parking Spaces 3
Garage Y
Building
Story 2
Sewer Public Sewer
Water Public
Architectural Style Split Level
Level or Stories 2
Additional Building Above Grade, Below Grade
Structure Type Dry Wall
New Construction N
Schools
High Schools Eastern H.S.
School District Gibbsboro Public Schools
Others
Senior Community No
Tax ID 13-00107-00007
Ownership Fee Simple
SqFt Source Assessor
Acceptable Financing Cash, Conventional, FHA, VA
Listing Terms Cash, Conventional, FHA, VA
Financing Cash,Conventional,FHA,VA
Special Listing Condition Standard
Read Less

Bought with Gail Hann • Keller Williams Realty - Moorestown
GET MORE INFORMATION





