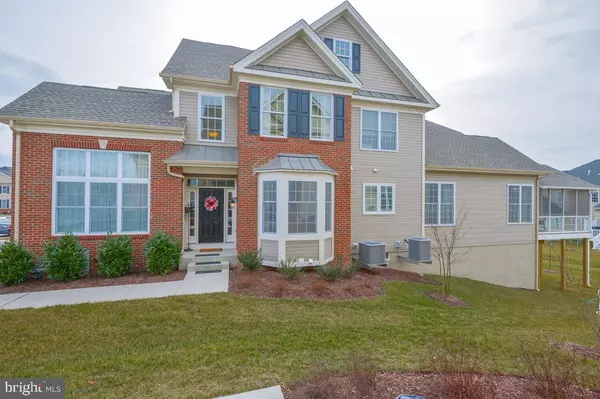For more information regarding the value of a property, please contact us for a free consultation.
8422 MAPLE BROOK LN Severn, MD 21144
Want to know what your home might be worth? Contact us for a FREE valuation!

Our team is ready to help you sell your home for the highest possible price ASAP
Key Details
Sold Price $755,000
Property Type Single Family Home
Sub Type Twin/Semi-Detached
Listing Status Sold
Purchase Type For Sale
Square Footage 4,631 sqft
Price per Sqft $163
Subdivision Arundel Forest
MLS Listing ID MDAA2017090
Sold Date 03/04/22
Style Carriage House,Loft
Bedrooms 4
Full Baths 3
Half Baths 1
HOA Fees $170/mo
HOA Y/N Y
Abv Grd Liv Area 3,118
Originating Board BRIGHT
Year Built 2015
Annual Tax Amount $6,189
Tax Year 2021
Lot Size 5,662 Sqft
Acres 0.13
Property Description
This Home is PERFECTION! Two story ceiling in the Dining Room & Foyer, Cathedral ceilings in the Great Room & Office/Den with built in cabinets & quartz counter. Tray ceiling in the Large Master Bedroom. Custom walk in closet, dual sinks & extra large walk in shower. Gleaming hardwood floors, SS appliances. abundance of kitchen cabinets, granite counter tops, custom back splash & extremely large island! 3 full bathrooms (upstairs is a Jack & Jill) & 1 powder room on main level. Lower level with bedroom, full bath, custom wet bar, Large Media area & game room. $50K Screened Porch & Deck with a Patio on lower level. Wall of built in cabinets with granite counter in Loft/Family Area! Two more bedrooms upstairs. This house has a total of over 4,600 finished square feet of living space! Sellers are providing 1 year First American Home Warranty for the New Buyers!
Location
State MD
County Anne Arundel
Zoning RESIDENTIAL
Rooms
Other Rooms Exercise Room
Basement Connecting Stairway, Rear Entrance, Sump Pump, Full, Fully Finished, Heated, Improved, Walkout Level
Main Level Bedrooms 1
Interior
Interior Features Attic, Family Room Off Kitchen, Kitchen - Gourmet, Kitchen - Island, Dining Area, Entry Level Bedroom, Built-Ins, Chair Railings, Upgraded Countertops, Crown Moldings, Primary Bath(s), Curved Staircase, Wood Floors, Recessed Lighting, Ceiling Fan(s), Pantry, Tub Shower, Walk-in Closet(s), Wet/Dry Bar
Hot Water Natural Gas
Heating Forced Air, Zoned, Ceiling, Heat Pump(s)
Cooling Ceiling Fan(s), Central A/C
Fireplaces Number 1
Fireplaces Type Gas/Propane, Fireplace - Glass Doors, Heatilator, Mantel(s)
Equipment Cooktop, Dishwasher, Disposal, Exhaust Fan, Oven - Wall, Oven - Self Cleaning, Refrigerator, Built-In Microwave, Dryer, Icemaker, Stainless Steel Appliances, Washer
Fireplace Y
Window Features Bay/Bow,Double Pane,ENERGY STAR Qualified,Screens,Transom
Appliance Cooktop, Dishwasher, Disposal, Exhaust Fan, Oven - Wall, Oven - Self Cleaning, Refrigerator, Built-In Microwave, Dryer, Icemaker, Stainless Steel Appliances, Washer
Heat Source Natural Gas, Electric
Laundry Main Floor
Exterior
Exterior Feature Deck(s), Patio(s), Porch(es)
Parking Features Garage Door Opener, Garage - Front Entry
Garage Spaces 2.0
Fence Rear
Amenities Available Club House, Common Grounds, Fitness Center, Pool - Outdoor, Tot Lots/Playground, Swimming Pool, Exercise Room, Community Center
Water Access N
Accessibility None
Porch Deck(s), Patio(s), Porch(es)
Attached Garage 2
Total Parking Spaces 2
Garage Y
Building
Lot Description Landscaping, Front Yard, Rear Yard, SideYard(s)
Story 3
Foundation Slab, Concrete Perimeter
Sewer Public Sewer
Water Public
Architectural Style Carriage House, Loft
Level or Stories 3
Additional Building Above Grade, Below Grade
Structure Type 2 Story Ceilings,9'+ Ceilings,Dry Wall
New Construction N
Schools
School District Anne Arundel County Public Schools
Others
Pets Allowed Y
HOA Fee Include Pool(s),Snow Removal,Lawn Maintenance,Lawn Care Front,Trash
Senior Community No
Tax ID 020449490237869
Ownership Fee Simple
SqFt Source Estimated
Security Features Smoke Detector
Horse Property N
Special Listing Condition Standard
Pets Allowed No Pet Restrictions
Read Less

Bought with Yun J Seo • New Star 1st Realty, LLC
GET MORE INFORMATION





