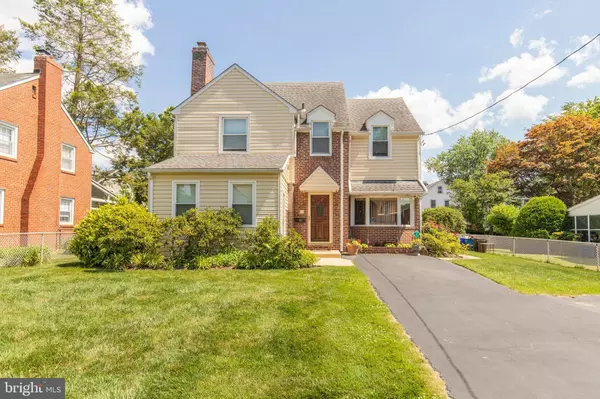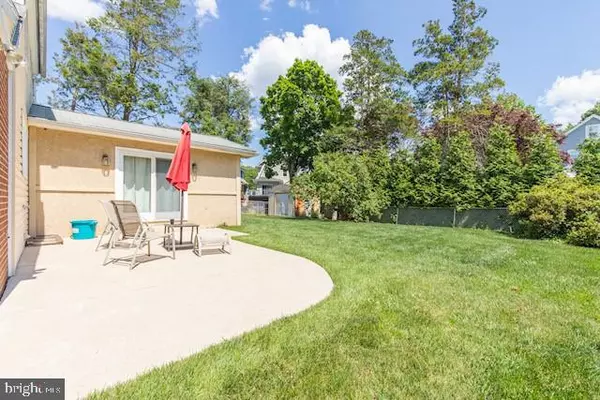For more information regarding the value of a property, please contact us for a free consultation.
319 STANLEY AVE Havertown, PA 19083
Want to know what your home might be worth? Contact us for a FREE valuation!

Our team is ready to help you sell your home for the highest possible price ASAP
Key Details
Sold Price $425,000
Property Type Single Family Home
Sub Type Detached
Listing Status Sold
Purchase Type For Sale
Square Footage 3,103 sqft
Price per Sqft $136
Subdivision Manoa
MLS Listing ID PADE521556
Sold Date 11/16/20
Style Colonial
Bedrooms 3
Full Baths 2
Half Baths 1
HOA Y/N N
Abv Grd Liv Area 2,543
Originating Board BRIGHT
Year Built 1950
Annual Tax Amount $6,326
Tax Year 2019
Lot Size 7,579 Sqft
Acres 0.17
Lot Dimensions 60.00 x 125.00
Property Description
WOW ! Welcome to 319 Stanley Avenue, a beautiful, classic, single colonial that has so much to offer and is rarely found at this price point in Havertown! Your foyer entrance with coat closet and a place to drop your keys leads to a sprawling living room with a fireplace boasting an intricately carved mantel as its centerpiece. Multiple windows and an entrance to the sun/Florida room at the front of the home create an inviting atmosphere and natural light. The formal dining room, with its chair rail and sparkling chandelier, exudes charm. A large family room, with natural wood accent trim, coffered ceiling and decorative, octagonal windows has its own air-conditioning system and radiant heat. Sliding doors provide access from the family room to the concrete patio, ready for al-fresco dining. An adorable eat-in-kitchen, renovated in 2011, provides ample cabinet storage and is nicely appointed with recessed lighting, matching appliances and quartz counters with accented tile backsplash. It overlooks the patio and yard, providing a cheery setting for cooking fabulous meals. A bonus room, just off the kitchen, and a powder room can be accessed directly from a side door, creating multiple opportunities for use... an office, den, bedroom, play room or whatever your heart fancies. The main level hallway, living room and dining room all have gleaming hardwood floors! Upstairs, you will find a master bedroom with his and hers closets and a beautifully updated, 9 years young, master bath with stall shower and decorative tile work. Two additional nicely sized bedrooms and a full hall bath with tub/shower combo and double sink vanity complete the upper level. Finished Basement!! A fenced rear yard is quite large and level, perfect for outdoor fun and games. In addition to the central air, there is a whole house fan in the attic. The heater and hot water system were replaced in 2017. Located conveniently near transportation, restaurants, parks, shopping and award winning Haverford Township schools, this home has it all. Lovingly cared for, this home awaits you! Call for an appointment today! Also, square footage shown in public records is not accurate. SHOWINGS ARE HALTED UNTIL SEPTEMBER 28, AS SELLER IS MOVING BETWEEN NOW AND THEN.
Location
State PA
County Delaware
Area Haverford Twp (10422)
Zoning RES
Rooms
Other Rooms Living Room, Dining Room, Primary Bedroom, Bedroom 2, Bedroom 3, Kitchen, Family Room, Basement, Foyer, Sun/Florida Room, Laundry, Other, Office, Bathroom 2, Primary Bathroom, Half Bath
Basement Full
Interior
Interior Features Ceiling Fan(s), Chair Railings, Crown Moldings, Floor Plan - Traditional, Formal/Separate Dining Room, Kitchen - Eat-In, Primary Bath(s), Stall Shower, Tub Shower, Wood Floors, Attic/House Fan, Carpet, Recessed Lighting, Upgraded Countertops
Hot Water Oil
Heating Hot Water
Cooling Central A/C
Flooring Hardwood, Carpet
Fireplaces Number 1
Equipment Built-In Microwave, Dishwasher, Oven/Range - Electric, Water Heater, Washer, Refrigerator, Dryer
Furnishings No
Fireplace Y
Appliance Built-In Microwave, Dishwasher, Oven/Range - Electric, Water Heater, Washer, Refrigerator, Dryer
Heat Source Oil
Laundry Basement
Exterior
Exterior Feature Patio(s)
Garage Spaces 5.0
Water Access N
Roof Type Shingle
Accessibility None
Porch Patio(s)
Total Parking Spaces 5
Garage N
Building
Story 2
Sewer Public Sewer
Water Public
Architectural Style Colonial
Level or Stories 2
Additional Building Above Grade, Below Grade
New Construction N
Schools
Elementary Schools Manoa
Middle Schools Haverford
High Schools Haverford Senior
School District Haverford Township
Others
Senior Community No
Tax ID 22-09-02231-00
Ownership Fee Simple
SqFt Source Assessor
Security Features Monitored,Security System
Special Listing Condition Standard
Read Less

Bought with Flora K Rubin • RE/MAX Ready
GET MORE INFORMATION





