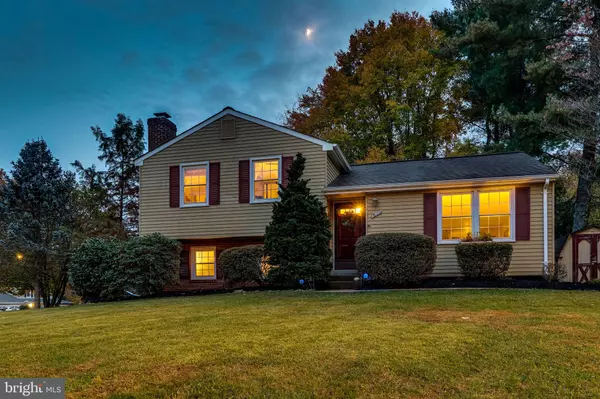For more information regarding the value of a property, please contact us for a free consultation.
5101 BRADFIELD CT. Annandale, VA 22003
Want to know what your home might be worth? Contact us for a FREE valuation!

Our team is ready to help you sell your home for the highest possible price ASAP
Key Details
Sold Price $590,000
Property Type Single Family Home
Sub Type Detached
Listing Status Sold
Purchase Type For Sale
Square Footage 1,525 sqft
Price per Sqft $386
Subdivision Bradfield
MLS Listing ID VAFX2038028
Sold Date 02/11/22
Style Split Level
Bedrooms 3
Full Baths 2
Half Baths 1
HOA Fees $4/ann
HOA Y/N Y
Abv Grd Liv Area 1,112
Originating Board BRIGHT
Year Built 1976
Annual Tax Amount $5,842
Tax Year 2021
Lot Size 0.257 Acres
Acres 0.26
Property Description
Start the new year off right at 5101 Bradfield Ct! This lovely 3 bedroom, 2.5 bath split level home sits in the sought-after Bradfield neighborhood of Annandale. The chef of the house will love the kitchen that features granite countertops, newer cabinets and a stainless-steel appliance package. Main level also features a spacious living room with wonderful natural light and lovely dining area perfect for gatherings that has a new double door to the deck. Upstairs you will find a well sized primary suite, 2 other bedrooms and updated half bath. In the lower level you have a 19 x 10 family room with a wood burning fireplace, large utility/laundry room w/plenty of storage plus a half bath. Gorgeous .25 acre lot with huge front and back yards. Large deck out back perfect for relaxing or back yard BBQs and a well sized storage shed with power. During the summers you will love the Long Branch Swim & Racquet Club which is just around the corner. Plenty of shopping nearby at Kings Park Shopping Century, Twinbrook Plaza, Main St Marketplace, the Mosaic and more. Commuters will love the location which is just two blocks the 17G bus to the Pentagon plus easy access to Little River Turnpike, Braddock rd, rt 50, rt 29, 66, 395 & 495. All this plus highly rated schools: Woodson High, Frost Middle and Little Run Elementary. Come see it before its gone!
Location
State VA
County Fairfax
Zoning R-3(RESIDENTIAL 3 DU/AC)
Direction Northwest
Rooms
Other Rooms Living Room, Dining Room, Primary Bedroom, Bedroom 2, Kitchen, Family Room, Foyer, Bedroom 1, Utility Room, Full Bath, Half Bath
Main Level Bedrooms 3
Interior
Interior Features Dining Area, Floor Plan - Traditional, Kitchen - Table Space, Primary Bath(s)
Hot Water Electric
Heating Forced Air
Cooling Central A/C
Fireplaces Number 1
Fireplaces Type Wood
Equipment Built-In Microwave, Dishwasher, Disposal, Dryer - Electric, Oven/Range - Electric, Refrigerator, Stainless Steel Appliances, Washer
Furnishings No
Fireplace Y
Appliance Built-In Microwave, Dishwasher, Disposal, Dryer - Electric, Oven/Range - Electric, Refrigerator, Stainless Steel Appliances, Washer
Heat Source Electric
Laundry Lower Floor
Exterior
Fence Fully
Water Access N
Roof Type Architectural Shingle
Accessibility None
Garage N
Building
Story 3
Foundation Concrete Perimeter
Sewer Public Sewer
Water Public
Architectural Style Split Level
Level or Stories 3
Additional Building Above Grade, Below Grade
New Construction N
Schools
Elementary Schools Little Run
Middle Schools Frost
High Schools Woodson
School District Fairfax County Public Schools
Others
Pets Allowed Y
Senior Community No
Tax ID 0694 13 0057
Ownership Fee Simple
SqFt Source Estimated
Acceptable Financing Cash, Conventional, FHA, FNMA, VA, VHDA
Listing Terms Cash, Conventional, FHA, FNMA, VA, VHDA
Financing Cash,Conventional,FHA,FNMA,VA,VHDA
Special Listing Condition Standard
Pets Allowed No Pet Restrictions
Read Less

Bought with Jane Jiang • Samson Properties
GET MORE INFORMATION





