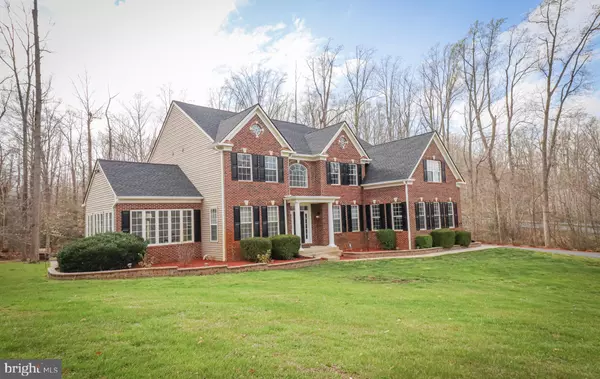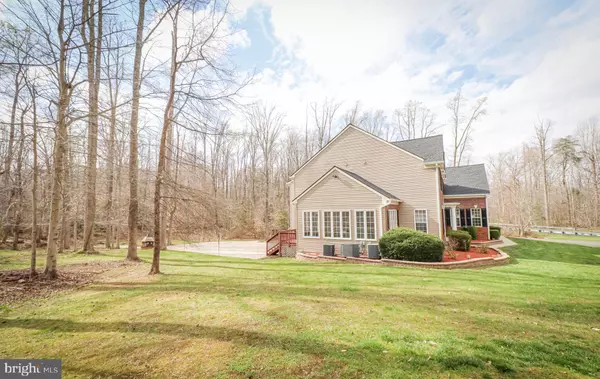For more information regarding the value of a property, please contact us for a free consultation.
91 MT HOPE CHURCH RD Stafford, VA 22554
Want to know what your home might be worth? Contact us for a FREE valuation!

Our team is ready to help you sell your home for the highest possible price ASAP
Key Details
Sold Price $825,000
Property Type Single Family Home
Sub Type Detached
Listing Status Sold
Purchase Type For Sale
Square Footage 6,532 sqft
Price per Sqft $126
Subdivision None Available
MLS Listing ID VAST2009872
Sold Date 06/15/22
Style Georgian,Colonial
Bedrooms 4
Full Baths 4
Half Baths 1
HOA Y/N N
Abv Grd Liv Area 4,197
Originating Board BRIGHT
Year Built 2006
Annual Tax Amount $5,231
Tax Year 2021
Lot Size 3.766 Acres
Acres 3.77
Property Description
When you arrive at this gorgeous Georgian Colonial just minutes from the VRE, a wide horseshoe driveway, an open yard, a stately all brick front wonder, and the side load attached garage for 3 cars will invite you to admire this home. And this is just the beginning! You have just arrived at an almost 4 acres, 4 Bed 4.5 Bath, 6,500 SqFt home that backs to trees in Stafford, and that has “LIKE NEW” written all over it! Yes! This home was remarkably renovated at the end of 2020 with crown molding throughout the house. Here is a list of some of the items that were renovated then: Wood floors, hardwood stairs, carpeting, tile floor, recessed lighting throughout the home, quartz countertops, all bathrooms renovated including the master bath, ceiling fans in all bedrooms, walk-out basement completely finished, full bathroom in basement, water heater and more. Upon entering the home you are met by a large open foyer and a hardwood staircase leading upstairs, a sitting room to the left, and the formal dining room to the right. The sitting room leads to a sunroom where you may keep plants and find a getaway for morning coffee and reading. There is a study is just past the foyer and sitting room with glass French doors, perfect for a home office or music room. From the foyer you may also continue past the study onto the formal living room with cathedral ceiling and ceiling high arched windows that open the home to a stream of natural light. In an open concept the kitchen and a bonus breakfast room are immediately to the right of the living room. The kitchen’s sit in island, oversized refrigerator, walk-in pantry and formal dining room, make this home a cook’s and entertainer’s delight. In the proximity of the walk-in pantry sit the laundry as well as an entrance to the side load garage. The floor plan circles back from the kitchen into the foyer through the dining room, in between the kitchen and dining room there is a second hardwood staircase that leads to the 4 bedrooms in the upstairs. The upper level has 4 large bedrooms including a luxurious owner’s suite with double door entrance, walk-in closet, and a bonus wing that may be used as a sitting area, nursery, etc. An en suite primary bath has beautiful tile floor, large soaking tub, separate stand-in shower, and more. Another large bedroom has another en suite full bath and across the hall are the other two bedrooms a hall full bath. The walkout basement has was completely finished in 2020 with tile floor, that is just over 2,300 SqFt! The basement has several large rooms that can be used as an entertainment center, recreation room, gym, you name it! In the basement there is also a bonus room with glass French doors that could be used as an office or spare guest bedroom as there is also a full bath in the basement.
Location
State VA
County Stafford
Zoning A1
Rooms
Other Rooms Living Room, Dining Room, Primary Bedroom, Sitting Room, Kitchen, Game Room, Den, Foyer, Breakfast Room, Bedroom 1, Sun/Florida Room, Exercise Room, Laundry, Other, Office, Recreation Room, Bathroom 2, Bathroom 3, Primary Bathroom, Full Bath, Half Bath
Basement Fully Finished, Walkout Level
Interior
Interior Features Breakfast Area, Ceiling Fan(s), Carpet, Crown Moldings, Dining Area, Floor Plan - Open, Kitchen - Eat-In, Kitchen - Island, Kitchen - Gourmet, Soaking Tub, Stall Shower, Tub Shower, Walk-in Closet(s)
Hot Water Electric
Heating Heat Pump(s)
Cooling Central A/C
Fireplaces Number 1
Equipment Built-In Microwave, Built-In Range, Dishwasher, Dryer - Electric, Oven - Wall, Washer - Front Loading, Refrigerator, Stainless Steel Appliances, Water Heater
Fireplace Y
Appliance Built-In Microwave, Built-In Range, Dishwasher, Dryer - Electric, Oven - Wall, Washer - Front Loading, Refrigerator, Stainless Steel Appliances, Water Heater
Heat Source Electric
Exterior
Exterior Feature Deck(s)
Parking Features Garage - Side Entry, Inside Access, Oversized
Garage Spaces 3.0
Water Access N
Accessibility None
Porch Deck(s)
Attached Garage 3
Total Parking Spaces 3
Garage Y
Building
Story 3
Foundation Permanent
Sewer On Site Septic, Private Septic Tank
Water Well
Architectural Style Georgian, Colonial
Level or Stories 3
Additional Building Above Grade, Below Grade
New Construction N
Schools
School District Stafford County Public Schools
Others
Senior Community No
Tax ID 39 43C
Ownership Fee Simple
SqFt Source Assessor
Acceptable Financing Cash, Conventional, VA, FHA
Listing Terms Cash, Conventional, VA, FHA
Financing Cash,Conventional,VA,FHA
Special Listing Condition Standard
Read Less

Bought with John D. Medaris • EXP Realty, LLC
GET MORE INFORMATION





