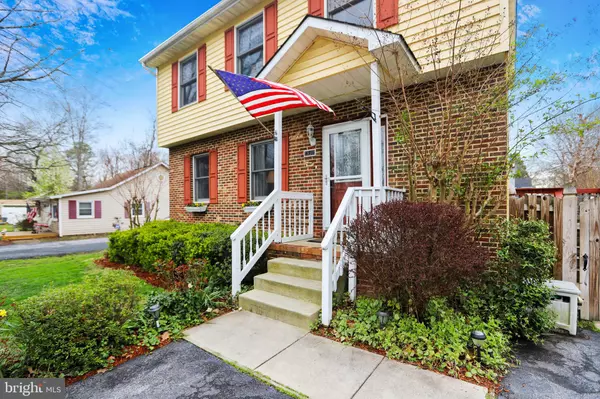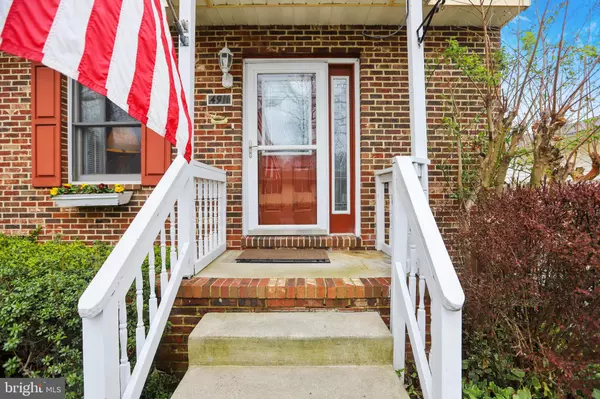For more information regarding the value of a property, please contact us for a free consultation.
4911 BEECH ST Shady Side, MD 20764
Want to know what your home might be worth? Contact us for a FREE valuation!

Our team is ready to help you sell your home for the highest possible price ASAP
Key Details
Sold Price $305,000
Property Type Single Family Home
Sub Type Detached
Listing Status Sold
Purchase Type For Sale
Square Footage 1,595 sqft
Price per Sqft $191
Subdivision Avalon Shores
MLS Listing ID MDAA429554
Sold Date 06/29/20
Style Colonial
Bedrooms 3
Full Baths 2
Half Baths 1
HOA Y/N N
Abv Grd Liv Area 1,595
Originating Board BRIGHT
Year Built 1989
Annual Tax Amount $2,992
Tax Year 2020
Lot Size 5,000 Sqft
Acres 0.11
Property Description
Cheerful 3BR/ 2.5 Ba Home in WstRiver Community! Custom Designed Cook's Kitchen Complete / w White Cabinetry*HighTop BreakfastBar*Beach Accents,: Rope Trim*Wainscott'g* Marble SideBd* SandPebble Corian/ Recessed Light'g* NewerRoof & HVAC* Propane Ventless FP* Dual Fueled Stove* SunDeck'g *FencedYd* Perrennial Paluzza: Peonies/Lillies/Clematis/PrimeRose * A Short Stroll to WFT Park/Pier/Ramp* Nearby Athletic Fields/Parks/ Crts* Area Marine Activities / Restaurants/ Shops* Convenient Commute Rts to DC/VA/ Balt/ Annap* Country Living at it's Best!
Location
State MD
County Anne Arundel
Zoning R5
Rooms
Other Rooms Living Room, Dining Room, Primary Bedroom, Bedroom 2, Bedroom 3, Kitchen, Laundry, Bathroom 2, Primary Bathroom
Interior
Interior Features Attic, Carpet, Ceiling Fan(s), Combination Kitchen/Dining, Floor Plan - Traditional, Floor Plan - Open, Kitchen - Country, Primary Bath(s), Upgraded Countertops, Window Treatments, Breakfast Area, Chair Railings, Family Room Off Kitchen, Kitchen - Eat-In, Recessed Lighting, Wainscotting, Water Treat System
Hot Water Electric
Heating Heat Pump(s)
Cooling Central A/C, Ceiling Fan(s)
Flooring Laminated, Carpet, Ceramic Tile
Fireplaces Number 1
Fireplaces Type Gas/Propane
Equipment Dishwasher, Disposal, Dryer, Exhaust Fan, Oven/Range - Electric, Refrigerator, Washer, Water Conditioner - Owned, Icemaker, Oven/Range - Gas, Water Heater
Fireplace Y
Window Features Double Pane
Appliance Dishwasher, Disposal, Dryer, Exhaust Fan, Oven/Range - Electric, Refrigerator, Washer, Water Conditioner - Owned, Icemaker, Oven/Range - Gas, Water Heater
Heat Source Central, Electric
Laundry Main Floor
Exterior
Fence Rear, Privacy, Wood
Utilities Available DSL Available, Fiber Optics Available, Cable TV Available
Amenities Available Baseball Field, Basketball Courts, Beach, Boat Ramp, Common Grounds, Pier/Dock, Soccer Field, Tennis Courts, Tot Lots/Playground, Water/Lake Privileges
Water Access Y
Water Access Desc Boat - Powered,Canoe/Kayak,Fishing Allowed,Personal Watercraft (PWC),Sail,Swimming Allowed,Waterski/Wakeboard,Public Access
View Garden/Lawn
Roof Type Fiberglass
Accessibility None
Road Frontage City/County
Garage N
Building
Lot Description Level, Landscaping, Interior, Rural, Rear Yard, Premium, Front Yard, Cleared
Story 2
Foundation Crawl Space
Sewer Public Sewer
Water Well
Architectural Style Colonial
Level or Stories 2
Additional Building Above Grade, Below Grade
New Construction N
Schools
Elementary Schools Shady Side
Middle Schools Southern
High Schools Southern
School District Anne Arundel County Public Schools
Others
Senior Community No
Tax ID 020700102604000
Ownership Fee Simple
SqFt Source Assessor
Special Listing Condition Standard
Read Less

Bought with Harmony K Campbell • Coldwell Banker Realty
GET MORE INFORMATION





