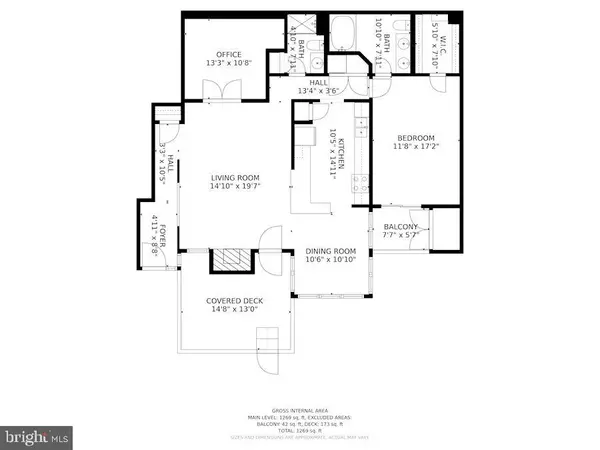For more information regarding the value of a property, please contact us for a free consultation.
1426 CHURCH HILL PL #1426 Reston, VA 20194
Want to know what your home might be worth? Contact us for a FREE valuation!

Our team is ready to help you sell your home for the highest possible price ASAP
Key Details
Sold Price $387,040
Property Type Condo
Sub Type Condo/Co-op
Listing Status Sold
Purchase Type For Sale
Square Footage 1,256 sqft
Price per Sqft $308
Subdivision Hampton Pointe
MLS Listing ID VAFX2023374
Sold Date 10/22/21
Style Contemporary
Bedrooms 1
Full Baths 2
Condo Fees $383/mo
HOA Fees $59/ann
HOA Y/N Y
Abv Grd Liv Area 1,256
Originating Board BRIGHT
Year Built 1989
Annual Tax Amount $4,275
Tax Year 2021
Property Description
***Any offers to be received by 2PM Monday*** Come see this fabulous unit at the in-demand Hampton Pointe cluster! This 1-BR/2-BA unit with spacious den (typically a bedroom in this floor plan) unit is in move-in ready condition, and shows beautifully! The unit has wood floors, fresh paint, a wood-burning fireplace, updated Kitchen and Baths, and TWO covered decks!
With 1,256 sf., it is one of the largest models in the neighborhood. Harbor Pointe is very well-located - just a few hundred yards away from the North Point Village Center, with a Giant grocery store, several restaurants (including the delightful Finn Thai), banks, and a gas station. Just a mile away is the Home Depot shopping center, and two miles away is Reston Town Center with all of the shopping and restaurants one could wish! for Also within two miles is Lake Anne Plaza, with even more to do and see on its lakeside promenade. ***See the 3-D Virtual Tour***
Location
State VA
County Fairfax
Zoning 372
Rooms
Other Rooms Living Room, Dining Room, Primary Bedroom, Kitchen, Den
Main Level Bedrooms 1
Interior
Interior Features Kitchen - Gourmet, Floor Plan - Open, Breakfast Area, Bar, Ceiling Fan(s), Dining Area, Entry Level Bedroom, Recessed Lighting
Hot Water Electric
Heating Heat Pump(s)
Cooling Heat Pump(s), Ceiling Fan(s), Central A/C
Flooring Wood
Fireplaces Number 1
Fireplaces Type Wood
Equipment Dishwasher, Disposal, Washer/Dryer Stacked, Washer - Front Loading, Dryer - Front Loading, Exhaust Fan, Icemaker, Microwave, Oven/Range - Electric
Fireplace Y
Appliance Dishwasher, Disposal, Washer/Dryer Stacked, Washer - Front Loading, Dryer - Front Loading, Exhaust Fan, Icemaker, Microwave, Oven/Range - Electric
Heat Source Electric
Exterior
Garage Spaces 2.0
Amenities Available Baseball Field, Basketball Courts, Bike Trail, Community Center, Jog/Walk Path, Picnic Area, Pool - Outdoor, Pool Mem Avail, Soccer Field, Tennis Courts, Volleyball Courts
Water Access N
View Trees/Woods, Garden/Lawn
Accessibility None
Total Parking Spaces 2
Garage N
Building
Story 1
Unit Features Garden 1 - 4 Floors
Sewer Public Sewer
Water Public
Architectural Style Contemporary
Level or Stories 1
Additional Building Above Grade, Below Grade
New Construction N
Schools
School District Fairfax County Public Schools
Others
Pets Allowed Y
HOA Fee Include Lawn Maintenance,Management,Insurance,Pool(s),Road Maintenance,Sewer,Water,Trash,Ext Bldg Maint,Snow Removal,Recreation Facility,Reserve Funds,Common Area Maintenance
Senior Community No
Tax ID 0114 16 1426
Ownership Condominium
Special Listing Condition Standard
Pets Allowed Cats OK, Dogs OK
Read Less

Bought with Kelly Pappas • Realty ONE Group Capital
GET MORE INFORMATION





