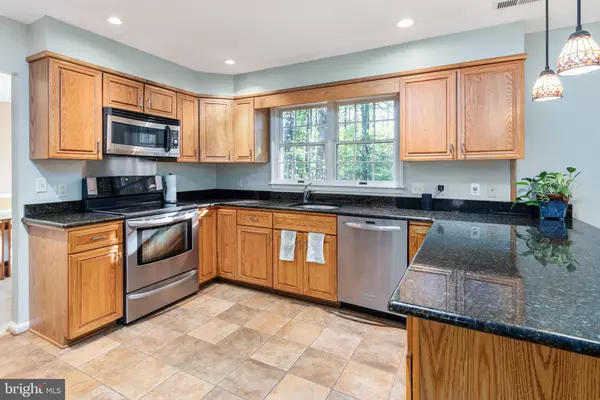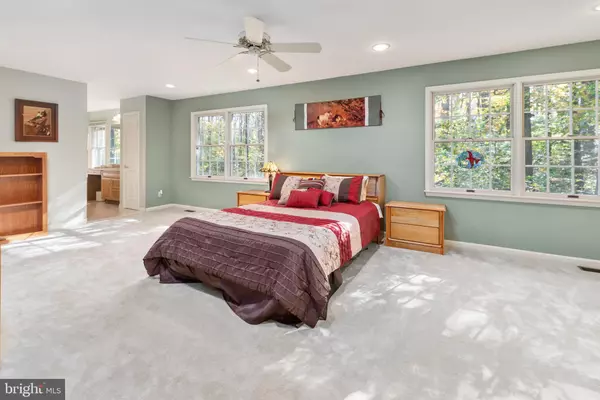For more information regarding the value of a property, please contact us for a free consultation.
12401 LISBOROUGH RD Bowie, MD 20720
Want to know what your home might be worth? Contact us for a FREE valuation!

Our team is ready to help you sell your home for the highest possible price ASAP
Key Details
Sold Price $503,750
Property Type Single Family Home
Sub Type Detached
Listing Status Sold
Purchase Type For Sale
Square Footage 3,796 sqft
Price per Sqft $132
Subdivision Holmehurst Estates
MLS Listing ID MDPG550146
Sold Date 01/17/20
Style Colonial
Bedrooms 4
Full Baths 3
Half Baths 1
HOA Y/N N
Abv Grd Liv Area 2,544
Originating Board BRIGHT
Year Built 1989
Annual Tax Amount $6,161
Tax Year 2019
Lot Size 3.460 Acres
Acres 3.46
Property Description
Some properties are more about "lifestyle" than simple habitation. This 3.46-acre wooded oasis, peppered with streams and footbridges, offers peace and tranquility -- with an abundance of convenience and comfort. Nicely appointed with 4 bedrooms, 3.5 bathrooms, a 2-car garage, a huge family room and a luxurious master suite, the home will satisfy virtually any owner's needs. But the real feature trumping all others is the nature-preserve-like setting afforded by the backyard. From the home's screened porch and freshly stained deck, you can scan the woods for game and listen to softly trickling streams. Breathe deep the fresh air and meander the scattered walking paths through thick forest. Explore, play, adventure and relax -- all in the same location. Hard to believe such a "remote" place is roughly 5 minutes from the Capitol Beltway. Updates to this inviting 3,700 square-foot home include a brand new roof & gutters, a new bluestone sidewalk and front porch, brand new carpeting on all 3 levels, an updated kitchen and master bathroom, a freshly stained deck and sealed driveway, and lots of mature landscaping. Call today for a private tour!
Location
State MD
County Prince Georges
Zoning RE
Rooms
Basement Connecting Stairway, Daylight, Full, Full, Fully Finished, Heated, Improved, Interior Access, Outside Entrance, Poured Concrete, Rear Entrance, Sump Pump, Walkout Level, Windows
Interior
Interior Features Attic, Breakfast Area, Carpet, Ceiling Fan(s), Crown Moldings, Dining Area, Formal/Separate Dining Room, Kitchen - Gourmet, Kitchen - Island, Primary Bath(s), Recessed Lighting, Soaking Tub, Upgraded Countertops, Walk-in Closet(s), WhirlPool/HotTub, Window Treatments
Heating Forced Air, Heat Pump(s)
Cooling Central A/C
Fireplaces Number 1
Fireplaces Type Wood, Stone, Insert
Equipment Built-In Microwave, Dishwasher, Dryer, Exhaust Fan, Microwave, Oven/Range - Electric, Refrigerator, Stainless Steel Appliances, Washer, Water Heater
Fireplace Y
Appliance Built-In Microwave, Dishwasher, Dryer, Exhaust Fan, Microwave, Oven/Range - Electric, Refrigerator, Stainless Steel Appliances, Washer, Water Heater
Heat Source Oil
Exterior
Exterior Feature Deck(s), Enclosed, Patio(s), Porch(es), Roof, Screened
Parking Features Garage - Front Entry, Garage Door Opener, Inside Access
Garage Spaces 8.0
Water Access N
View Creek/Stream, Garden/Lawn, Trees/Woods
Accessibility None
Porch Deck(s), Enclosed, Patio(s), Porch(es), Roof, Screened
Attached Garage 2
Total Parking Spaces 8
Garage Y
Building
Lot Description Backs - Open Common Area, Backs to Trees, Front Yard, Irregular, Landscaping, Level, Partly Wooded, Private, Rear Yard, Road Frontage, Rural, Secluded, SideYard(s), Stream/Creek, Trees/Wooded, Vegetation Planting
Story 3+
Foundation Slab
Sewer Community Septic Tank, Private Septic Tank
Water Public
Architectural Style Colonial
Level or Stories 3+
Additional Building Above Grade, Below Grade
New Construction N
Schools
School District Prince George'S County Public Schools
Others
Senior Community No
Tax ID 17070736371
Ownership Fee Simple
SqFt Source Assessor
Security Features Main Entrance Lock,Monitored,Motion Detectors,Security System,Smoke Detector,Window Grills,Exterior Cameras
Horse Property N
Special Listing Condition Standard
Read Less

Bought with Anne Dallam • RE/MAX Advantage Realty
GET MORE INFORMATION





