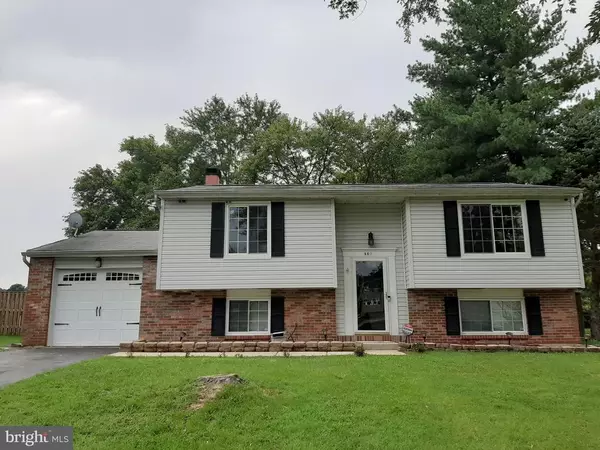For more information regarding the value of a property, please contact us for a free consultation.
8611 SHANNAN DR Clinton, MD 20735
Want to know what your home might be worth? Contact us for a FREE valuation!

Our team is ready to help you sell your home for the highest possible price ASAP
Key Details
Sold Price $350,000
Property Type Single Family Home
Sub Type Detached
Listing Status Sold
Purchase Type For Sale
Square Footage 924 sqft
Price per Sqft $378
Subdivision Temple Hill Estates
MLS Listing ID MDPG580876
Sold Date 12/15/20
Style Split Foyer
Bedrooms 4
Full Baths 2
HOA Y/N N
Abv Grd Liv Area 924
Originating Board BRIGHT
Year Built 1977
Annual Tax Amount $3,481
Tax Year 2019
Lot Size 9,750 Sqft
Acres 0.22
Property Description
***BACK ON THE MARKET*** Come one, come all and please tell all about this lovely four bedroom split foyer in the sought out neighborhood of Temple Hills Estates in the city of Clinton... A must see open floor plan kitchen with stainless steel appliances, granite counter tops with island, Gorgeous back splash, cabinets with molding , Hardwood floors, smart dimmable light switch located in the Kitchen. Works with Amazon Alexa. Turn the lights on\ off or dim with the sound of your voice, or control with using cellphone app. 3-speed Kitchen fan with remote. Smart Shades provided in the living room. Program your shade to go up or down at the time you set automatically, or control the shades with the provided remote control. A backyard made for entertaining and minutes away from Clinton shopping district...
Location
State MD
County Prince Georges
Zoning R80
Rooms
Other Rooms Basement
Basement Front Entrance, Fully Finished, Garage Access, Interior Access, Outside Entrance, Rear Entrance, Sump Pump, Walkout Stairs
Main Level Bedrooms 2
Interior
Interior Features Attic, Breakfast Area, Combination Kitchen/Living, Family Room Off Kitchen, Floor Plan - Open, Kitchen - Eat-In, Kitchen - Island, Kitchen - Table Space, Recessed Lighting, Skylight(s)
Hot Water Electric
Heating Forced Air, Heat Pump - Electric BackUp
Cooling Central A/C
Flooring Carpet, Ceramic Tile, Hardwood
Fireplaces Number 1
Equipment Built-In Microwave, Dishwasher, Dryer, Oven/Range - Electric, Stainless Steel Appliances, Refrigerator, Washer
Fireplace Y
Appliance Built-In Microwave, Dishwasher, Dryer, Oven/Range - Electric, Stainless Steel Appliances, Refrigerator, Washer
Heat Source Electric
Exterior
Parking Features Garage - Front Entry, Garage Door Opener, Inside Access
Garage Spaces 1.0
Fence Chain Link, Wood
Water Access N
Street Surface Concrete
Accessibility None
Attached Garage 1
Total Parking Spaces 1
Garage Y
Building
Story 2
Sewer Public Sewer
Water Public
Architectural Style Split Foyer
Level or Stories 2
Additional Building Above Grade, Below Grade
New Construction N
Schools
Elementary Schools Clinton Grove
Middle Schools Stephen Decatur
High Schools Surrattsville
School District Prince George'S County Public Schools
Others
Pets Allowed N
Senior Community No
Tax ID 17090870626
Ownership Fee Simple
SqFt Source Assessor
Acceptable Financing Cash, Conventional, FHA, VA
Horse Property N
Listing Terms Cash, Conventional, FHA, VA
Financing Cash,Conventional,FHA,VA
Special Listing Condition Standard
Read Less

Bought with Jaye A Jordan • Fairfax Realty Elite
GET MORE INFORMATION





