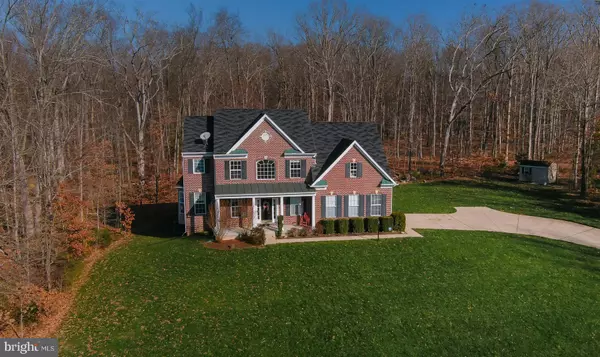For more information regarding the value of a property, please contact us for a free consultation.
16008 ROLAND PARK PL Gainesville, VA 20155
Want to know what your home might be worth? Contact us for a FREE valuation!

Our team is ready to help you sell your home for the highest possible price ASAP
Key Details
Sold Price $760,000
Property Type Single Family Home
Sub Type Detached
Listing Status Sold
Purchase Type For Sale
Square Footage 3,776 sqft
Price per Sqft $201
Subdivision Gateway Oaks
MLS Listing ID VAPW511874
Sold Date 01/29/21
Style Colonial
Bedrooms 4
Full Baths 3
Half Baths 1
HOA Fees $33/ann
HOA Y/N Y
Abv Grd Liv Area 2,934
Originating Board BRIGHT
Year Built 2005
Annual Tax Amount $6,807
Tax Year 2020
Lot Size 1.160 Acres
Acres 1.16
Property Description
We present to you a one of kind estate home in the Gateway Oaks community. This pristine home includes 4 bedrooms, 3.5 bathrooms on 3 finished levels, two-car side load garage with an open concept floor plan. This home sits on 1.15 acres backing to the trees for privacy. The main level offers a gorgeous gourmet kitchen with stainless-steel appliances, granite countertops, and large island. Large family room with a cozy gas fireplace and amazing views of the private lot. Upstairs offers a luxurious owners suite with double vanities, updated oversized shower, spacious soaking tub, and a huge walk-in closet. The fully finished basement includes a wet bar, wine refrigerator, home theater, full bathroom and unfinished storage area. Walk-up to the spacious deck perfect for entertaining guests. Professionally landscaped and custom storage shed with double doors. Conveniently located near shopping and restaurants. Easy access to Route 15, Route 29, and I-66.
Location
State VA
County Prince William
Zoning SR1
Rooms
Other Rooms Living Room, Dining Room, Primary Bedroom, Bedroom 2, Bedroom 3, Bedroom 4, Kitchen, Recreation Room, Bathroom 2, Primary Bathroom, Full Bath, Half Bath
Basement Partial, Connecting Stairway, Daylight, Partial, Fully Finished, Rear Entrance, Walkout Stairs
Interior
Interior Features Attic, Dining Area, Family Room Off Kitchen, Kitchen - Gourmet, Kitchen - Island, Kitchen - Table Space, Primary Bath(s), Recessed Lighting, Upgraded Countertops, Ceiling Fan(s), Carpet, Floor Plan - Open, Wood Floors
Hot Water Bottled Gas
Heating Forced Air
Cooling Central A/C, Attic Fan
Flooring Carpet, Hardwood, Ceramic Tile
Fireplaces Number 1
Fireplaces Type Gas/Propane, Mantel(s)
Equipment Dishwasher, Disposal, Dryer - Front Loading, Icemaker, Refrigerator, Washer - Front Loading, Cooktop, Oven - Double
Fireplace Y
Window Features Palladian
Appliance Dishwasher, Disposal, Dryer - Front Loading, Icemaker, Refrigerator, Washer - Front Loading, Cooktop, Oven - Double
Heat Source Propane - Leased
Laundry Main Floor
Exterior
Exterior Feature Deck(s)
Parking Features Garage Door Opener, Garage - Side Entry
Garage Spaces 2.0
Utilities Available Cable TV Available
Water Access N
View Scenic Vista, Trees/Woods
Roof Type Asphalt
Accessibility None
Porch Deck(s)
Attached Garage 2
Total Parking Spaces 2
Garage Y
Building
Lot Description Backs to Trees, Landscaping
Story 3
Sewer Public Sewer
Water Well
Architectural Style Colonial
Level or Stories 3
Additional Building Above Grade, Below Grade
Structure Type 9'+ Ceilings,Tray Ceilings,2 Story Ceilings
New Construction N
Schools
School District Prince William County Public Schools
Others
HOA Fee Include Common Area Maintenance,Road Maintenance,Snow Removal
Senior Community No
Tax ID 7297-03-2953
Ownership Fee Simple
SqFt Source Assessor
Special Listing Condition Standard
Read Less

Bought with Jennifer Mack • Pearson Smith Realty, LLC
GET MORE INFORMATION





