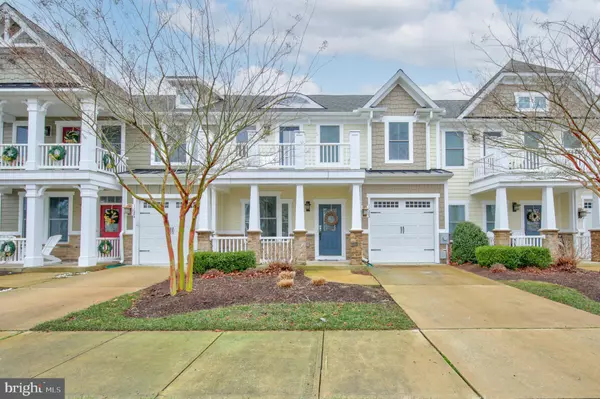For more information regarding the value of a property, please contact us for a free consultation.
11282 SIGNATURE BLVD Selbyville, DE 19975
Want to know what your home might be worth? Contact us for a FREE valuation!

Our team is ready to help you sell your home for the highest possible price ASAP
Key Details
Sold Price $445,000
Property Type Townhouse
Sub Type Interior Row/Townhouse
Listing Status Sold
Purchase Type For Sale
Square Footage 2,153 sqft
Price per Sqft $206
Subdivision Bayside
MLS Listing ID DESU175360
Sold Date 02/26/21
Style Villa
Bedrooms 3
Full Baths 2
Half Baths 1
HOA Fees $293/ann
HOA Y/N Y
Abv Grd Liv Area 2,153
Originating Board BRIGHT
Year Built 2012
Annual Tax Amount $1,219
Tax Year 2020
Lot Size 2,614 Sqft
Acres 0.06
Lot Dimensions 28.00 x 107.00
Property Description
This 3 bedroom, 2.5 bath Cypress Point Villa sold furnished is a great investment with a history of over $21,000 in annual rental income and rentals already booked for the 2021 summer season! When you walk in to the home you are greeted by a beautiful dining area and foyer with custom paint and hardwood floors. It will be fun to dine in in the upgraded kitchen with granite countertops, stainless appliances, and a stylish tile backsplash. The attractive great room with cathedral ceilings is open to the kitchen and sunroom and a large first floor primary suite features a tray ceiling, large bathroom with walk in shower and double sinks and a walk in closet. There is plenty of room for guests on the second floor with 2 bedrooms, a loft, a storage closet and a second full bath. The charming exterior features double front porches and a great coastal feel. Bayside features low maintenance living with lawn maintenance and power washing included and amenities galore including The Freeman Stage Golf, indoor and outdoor pools, bay access, new restaurants, gyms and more!
Location
State DE
County Sussex
Area Baltimore Hundred (31001)
Zoning MR
Direction East
Rooms
Main Level Bedrooms 1
Interior
Interior Features Carpet, Dining Area, Entry Level Bedroom, Family Room Off Kitchen, Floor Plan - Open, Recessed Lighting, Upgraded Countertops, Walk-in Closet(s), Window Treatments, Wood Floors
Hot Water Electric
Heating Heat Pump - Gas BackUp
Cooling Central A/C
Flooring Carpet, Ceramic Tile, Hardwood
Equipment Built-In Microwave, Cooktop, Dishwasher, Disposal, Dryer, Exhaust Fan, Microwave, Oven - Wall, Refrigerator, Washer, Stainless Steel Appliances, Water Heater
Furnishings Yes
Fireplace N
Window Features Energy Efficient,Double Pane,Low-E
Appliance Built-In Microwave, Cooktop, Dishwasher, Disposal, Dryer, Exhaust Fan, Microwave, Oven - Wall, Refrigerator, Washer, Stainless Steel Appliances, Water Heater
Heat Source Electric, Propane - Owned
Laundry Main Floor
Exterior
Exterior Feature Patio(s)
Parking Features Garage Door Opener
Garage Spaces 2.0
Utilities Available Cable TV Available, Electric Available, Propane
Water Access N
Roof Type Architectural Shingle
Accessibility None
Porch Patio(s)
Attached Garage 1
Total Parking Spaces 2
Garage Y
Building
Story 2
Foundation Slab
Sewer Public Sewer
Water Private/Community Water
Architectural Style Villa
Level or Stories 2
Additional Building Above Grade, Below Grade
New Construction N
Schools
School District Indian River
Others
Pets Allowed Y
HOA Fee Include Common Area Maintenance,Lawn Care Front,Lawn Care Rear,Lawn Care Side,Lawn Maintenance,Management,Pier/Dock Maintenance,Pool(s),Recreation Facility,Health Club,Reserve Funds,Road Maintenance,Snow Removal,Trash
Senior Community No
Tax ID 533-19.00-1061.00
Ownership Fee Simple
SqFt Source Assessor
Horse Property N
Special Listing Condition Standard
Pets Allowed No Pet Restrictions
Read Less

Bought with Jason M Zang • Coldwell Banker Chesapeake Real Estate
GET MORE INFORMATION





