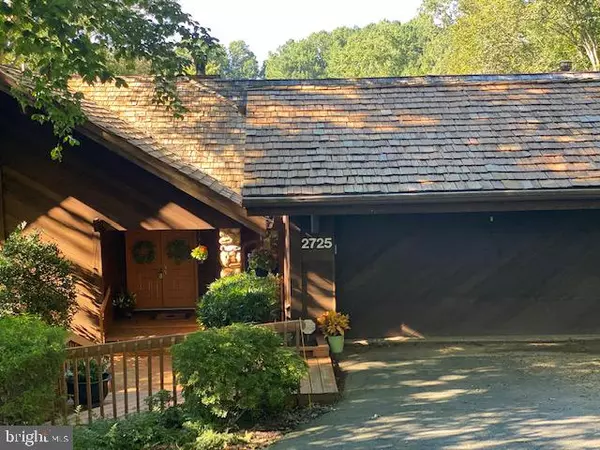For more information regarding the value of a property, please contact us for a free consultation.
2725 WOODLAKE RD Bowie, MD 20721
Want to know what your home might be worth? Contact us for a FREE valuation!

Our team is ready to help you sell your home for the highest possible price ASAP
Key Details
Sold Price $454,000
Property Type Townhouse
Sub Type End of Row/Townhouse
Listing Status Sold
Purchase Type For Sale
Square Footage 3,844 sqft
Price per Sqft $118
Subdivision Woodmore
MLS Listing ID MDPG580392
Sold Date 09/29/20
Style Ranch/Rambler
Bedrooms 3
Full Baths 2
Half Baths 2
HOA Fees $253/mo
HOA Y/N Y
Abv Grd Liv Area 2,104
Originating Board BRIGHT
Year Built 1982
Annual Tax Amount $6,091
Tax Year 2019
Lot Size 7,358 Sqft
Acres 0.17
Property Description
Rare opportunity to own one of a kind Villa in sought after Woodmore Gated Community. Live your best life on the 9th hole! This home is handicap accessible with Elevator Access from the garage to main entrance of home. Also includes handicap ramp and shower in Master Bath. The main level features 3 bedrooms, eat in kitchen, stainless steel appliances, and walk in pantry. Custom floor to ceiling built in bookcases and Fireplace in Living Room. Wrap around deck great for entertaining. Includes 2 Full baths and 2 half baths and Spacious master bedroom suite. Also as a special bonus home includes full house back-up generator. Basement features office, wet bar, laundry room, cedar closet, and pool table that will convey with property. Covered patio facing the water...plenty of storage throughout. Seller is also including 1 year social membership to Woodmore Country Club on-site which includes great restaurant, tennis, social events, and pool. This opportunity won't last! Make your appointment today! Due to Co-VID 19 all guests must wear gloves and mask when entering the property, shoe covers will be provided at the front door. We must keep everyone safe!
Location
State MD
County Prince Georges
Zoning RA
Rooms
Other Rooms Living Room, Basement, Laundry, Office
Basement Fully Finished, Walkout Level
Main Level Bedrooms 3
Interior
Interior Features Built-Ins, Breakfast Area, Ceiling Fan(s), Butlers Pantry, Elevator, Kitchen - Eat-In, Pantry, Skylight(s), Window Treatments, Wood Floors, Stall Shower, Tub Shower, Primary Bath(s)
Hot Water Natural Gas
Heating Central
Cooling Ceiling Fan(s), Central A/C
Flooring Hardwood
Fireplaces Number 1
Equipment Built-In Microwave, Built-In Range, Cooktop, Dishwasher, Disposal, Icemaker, Oven - Wall, Refrigerator, Stainless Steel Appliances, Washer, Dryer
Furnishings No
Fireplace Y
Window Features Wood Frame
Appliance Built-In Microwave, Built-In Range, Cooktop, Dishwasher, Disposal, Icemaker, Oven - Wall, Refrigerator, Stainless Steel Appliances, Washer, Dryer
Heat Source Natural Gas
Laundry Basement
Exterior
Exterior Feature Deck(s), Patio(s), Wrap Around
Parking Features Garage Door Opener, Other
Garage Spaces 4.0
Utilities Available Cable TV Available, Phone Available
Water Access Y
View Golf Course, Water
Roof Type Shingle
Accessibility Elevator, Level Entry - Main, Ramp - Main Level
Porch Deck(s), Patio(s), Wrap Around
Road Frontage Private
Total Parking Spaces 4
Garage Y
Building
Lot Description Backs to Trees
Story 1
Foundation None
Sewer Public Sewer
Water Public
Architectural Style Ranch/Rambler
Level or Stories 1
Additional Building Above Grade, Below Grade
Structure Type Dry Wall
New Construction N
Schools
Elementary Schools Woodmore
Middle Schools Benjamin Tasker
High Schools Bowie
School District Prince George'S County Public Schools
Others
Pets Allowed Y
HOA Fee Include Common Area Maintenance,Lawn Maintenance,Security Gate,Snow Removal
Senior Community No
Tax ID 17070740332
Ownership Fee Simple
SqFt Source Assessor
Security Features Exterior Cameras,24 hour security,Security Gate,Security System
Acceptable Financing Cash, Conventional, FHA
Horse Property N
Listing Terms Cash, Conventional, FHA
Financing Cash,Conventional,FHA
Special Listing Condition Standard
Pets Allowed No Pet Restrictions
Read Less

Bought with Tijuan Gray • Long & Foster Real Estate, Inc.
GET MORE INFORMATION





