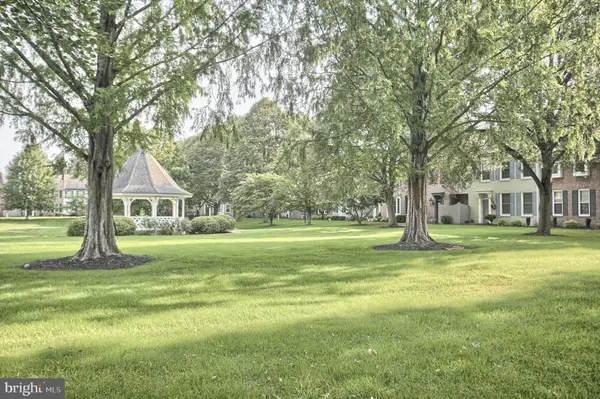For more information regarding the value of a property, please contact us for a free consultation.
26 KENSINGTON SQ Mechanicsburg, PA 17050
Want to know what your home might be worth? Contact us for a FREE valuation!

Our team is ready to help you sell your home for the highest possible price ASAP
Key Details
Sold Price $289,900
Property Type Condo
Sub Type Condo/Co-op
Listing Status Sold
Purchase Type For Sale
Square Footage 1,990 sqft
Price per Sqft $145
Subdivision Kensington Square
MLS Listing ID PACB2003252
Sold Date 10/29/21
Style Colonial
Bedrooms 2
Full Baths 2
Half Baths 1
Condo Fees $300
HOA Fees $245/mo
HOA Y/N Y
Abv Grd Liv Area 1,990
Originating Board BRIGHT
Year Built 1984
Annual Tax Amount $2,936
Tax Year 2021
Property Description
Meticulously maintained condominium located in much sought after Kensington Square, village of Westover, Cumberland Valley School District. If you are looking for a home filled with character and charm this is it! This 2 bedroom, 2.5 bath home features a tile entry way, with hardwood floors on 1st and 2nd levels. Enjoy the screened in porch area with sky lights leading to huge oversized garage with loads of storage space. Private brick patio/courtyard area to entertain or sit and enjoy your morning coffee. Living Room with built ins and wood burning fireplace for those chilly winter days. Dining Room with French doors leading to the patio area. The Kitchen offers tons of storage with pantry. Large Primary Bedroom with large walk in California closet and amazing bath. Loads of storage space and closets.
Location
State PA
County Cumberland
Area Hampden Twp (14410)
Zoning RESIDENTIAL
Rooms
Other Rooms Living Room, Dining Room, Primary Bedroom, Kitchen, Laundry, Other, Bathroom 2, Primary Bathroom, Screened Porch
Interior
Interior Features Breakfast Area, Ceiling Fan(s), Crown Moldings, Floor Plan - Traditional, Formal/Separate Dining Room, Kitchen - Eat-In, Primary Bath(s), Pantry, Recessed Lighting, Skylight(s), Upgraded Countertops, Walk-in Closet(s), Window Treatments, Wine Storage, Wood Floors, Other
Hot Water Electric
Heating Heat Pump(s)
Cooling Central A/C
Flooring Hardwood, Tile/Brick
Fireplaces Type Wood
Equipment Built-In Range, Dishwasher, Disposal, Microwave, Water Heater, Refrigerator
Fireplace Y
Appliance Built-In Range, Dishwasher, Disposal, Microwave, Water Heater, Refrigerator
Heat Source Electric
Laundry Main Floor, Upper Floor
Exterior
Parking Features Garage - Rear Entry, Garage Door Opener
Garage Spaces 2.0
Fence Privacy
Utilities Available Cable TV, Under Ground
Amenities Available Common Grounds
Water Access N
Roof Type Asphalt,Shingle
Accessibility None
Attached Garage 2
Total Parking Spaces 2
Garage Y
Building
Story 2
Foundation Slab
Sewer Public Sewer
Water Public
Architectural Style Colonial
Level or Stories 2
Additional Building Above Grade, Below Grade
New Construction N
Schools
High Schools Cumberland Valley
School District Cumberland Valley
Others
Pets Allowed Y
HOA Fee Include Ext Bldg Maint,Lawn Care Front,Lawn Maintenance,Snow Removal,Other
Senior Community No
Tax ID 10-19-1604-217-UC-26--
Ownership Condominium
Acceptable Financing Conventional, VA, Cash
Listing Terms Conventional, VA, Cash
Financing Conventional,VA,Cash
Special Listing Condition Standard
Pets Allowed Cats OK, Dogs OK
Read Less

Bought with JODI DIEGO • Howard Hanna Company-Camp Hill
GET MORE INFORMATION





