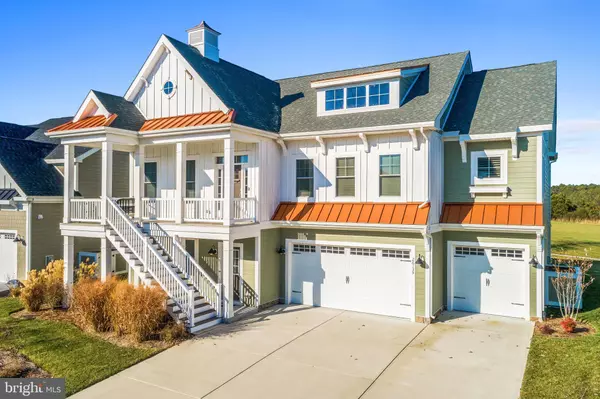For more information regarding the value of a property, please contact us for a free consultation.
26135 CROSSWINDS LANDING Selbyville, DE 19975
Want to know what your home might be worth? Contact us for a FREE valuation!

Our team is ready to help you sell your home for the highest possible price ASAP
Key Details
Sold Price $929,900
Property Type Single Family Home
Sub Type Detached
Listing Status Sold
Purchase Type For Sale
Square Footage 3,210 sqft
Price per Sqft $289
Subdivision Bayside
MLS Listing ID DESU168508
Sold Date 11/05/20
Style Coastal
Bedrooms 4
Full Baths 3
Half Baths 1
HOA Fees $260/qua
HOA Y/N Y
Abv Grd Liv Area 3,210
Originating Board BRIGHT
Year Built 2017
Lot Size 6,534 Sqft
Acres 0.15
Lot Dimensions 63.00 x 112.00
Property Description
Immaculate like-new home located on 14th hole of Jack Nicklaus signature golf course in the desirable and award-winning Bayside community. A plethora of amenities include multiple swimming pools, fitness center, community center, available golf memberships, and much more. This Sanibel model by the Schell Brothers is constructed with energy efficient HardiPlank. Enjoy the amazing and elevated fairway views from the spacious screened in porch. Sun-bathed open floor plan hosts hand-scraped hardwood floors flowing throughout and soaring high vaulted ceilings on main level. Inviting great room hosts large view windows and gas fireplace. Kitchen boasts beautiful Quartz counters, island, breakfast bar, and GE Monogram stainless steel appliances. Golf course lookout owner s suite with large en-suite bath and porch access. Master bath features dual vanities and soaking tub separate from shower. Main level is complete with bedroom/den. Lovely lower level recreation room with patio access is a great place for movie night. Lower level provides access to generous 3-car attached garage. Experience the luxury of low-maintenance living!
Location
State DE
County Sussex
Area Baltimore Hundred (31001)
Zoning MR
Rooms
Other Rooms Dining Room, Primary Bedroom, Sitting Room, Bedroom 2, Bedroom 3, Bedroom 4, Kitchen, Foyer, Great Room, Recreation Room
Main Level Bedrooms 2
Interior
Interior Features Breakfast Area, Carpet, Ceiling Fan(s), Combination Kitchen/Dining, Dining Area, Entry Level Bedroom, Floor Plan - Open, Kitchen - Gourmet, Kitchen - Island, Primary Bath(s), Recessed Lighting, Pantry, Upgraded Countertops, Walk-in Closet(s), Wood Floors
Hot Water Propane
Heating Central, Heat Pump - Gas BackUp, Programmable Thermostat
Cooling Ceiling Fan(s), Central A/C, Heat Pump(s)
Flooring Hardwood, Partially Carpeted
Fireplaces Number 1
Fireplaces Type Gas/Propane
Equipment Built-In Range, Dishwasher, Disposal, Dryer, Dryer - Electric, Exhaust Fan, Extra Refrigerator/Freezer, Icemaker, Microwave, Oven - Single, Oven/Range - Gas, Range Hood, Refrigerator, Six Burner Stove, Stainless Steel Appliances, Washer, Water Heater, Water Heater - High-Efficiency
Fireplace Y
Window Features Casement,Low-E,Screens
Appliance Built-In Range, Dishwasher, Disposal, Dryer, Dryer - Electric, Exhaust Fan, Extra Refrigerator/Freezer, Icemaker, Microwave, Oven - Single, Oven/Range - Gas, Range Hood, Refrigerator, Six Burner Stove, Stainless Steel Appliances, Washer, Water Heater, Water Heater - High-Efficiency
Heat Source Electric, Propane - Owned
Laundry Main Floor
Exterior
Parking Features Garage - Front Entry
Garage Spaces 3.0
Amenities Available Basketball Courts, Beach, Bike Trail, Club House, Common Grounds, Community Center, Exercise Room, Fitness Center, Golf Course, Golf Course Membership Available, Jog/Walk Path, Meeting Room, Picnic Area, Pool - Indoor, Pool - Outdoor, Recreational Center, Security, Swimming Pool, Tennis Courts, Tot Lots/Playground
Water Access N
View Bay
Roof Type Architectural Shingle
Accessibility Other
Attached Garage 3
Total Parking Spaces 3
Garage Y
Building
Lot Description No Thru Street
Story 2
Sewer Public Sewer
Water Public
Architectural Style Coastal
Level or Stories 2
Additional Building Above Grade, Below Grade
Structure Type 2 Story Ceilings,9'+ Ceilings,Vaulted Ceilings
New Construction N
Schools
Elementary Schools Showell
Middle Schools Selbyville
High Schools Indian River
School District Indian River
Others
HOA Fee Include All Ground Fee,Common Area Maintenance,Health Club,Lawn Care Front,Lawn Care Rear,Lawn Maintenance,Pool(s),Recreation Facility,Road Maintenance,Snow Removal,Trash
Senior Community No
Tax ID 533-19.00-1665.00
Ownership Fee Simple
SqFt Source Assessor
Security Features Main Entrance Lock,Motion Detectors,Security System,Smoke Detector
Special Listing Condition Standard
Read Less

Bought with Joel Jon A Kreiser • Bryan Realty Group
GET MORE INFORMATION





