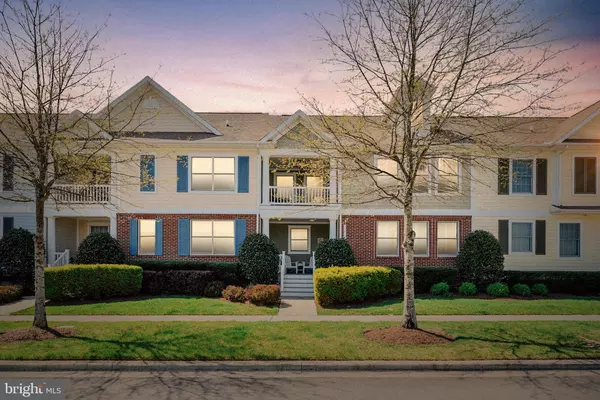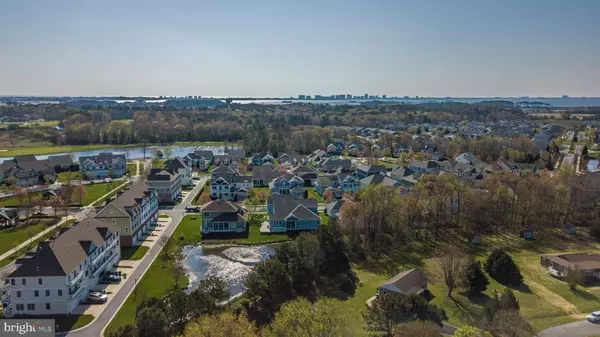For more information regarding the value of a property, please contact us for a free consultation.
11418 W SAND COVE RD Selbyville, DE 19975
Want to know what your home might be worth? Contact us for a FREE valuation!

Our team is ready to help you sell your home for the highest possible price ASAP
Key Details
Sold Price $380,000
Property Type Townhouse
Sub Type Interior Row/Townhouse
Listing Status Sold
Purchase Type For Sale
Square Footage 2,500 sqft
Price per Sqft $152
Subdivision Bayside
MLS Listing ID DESU158978
Sold Date 07/02/20
Style Coastal,Contemporary
Bedrooms 3
Full Baths 2
Half Baths 1
HOA Fees $272/qua
HOA Y/N Y
Abv Grd Liv Area 2,500
Originating Board BRIGHT
Year Built 2006
Annual Tax Amount $1,498
Tax Year 2019
Lot Size 4,356 Sqft
Acres 0.1
Lot Dimensions 30.00 x 128.00
Property Description
Just bring your clothes and enjoy your new town home in the award winning community of Bayside located in West Fenwick Island, DE. Like new, features include a sun-filled living room that opens to the dining room ideal to serve those gourmet meals. The family room, with gas fireplace, will keep you warm on cool evenings. The efficient kitchen is highlighted by solid surface counter tops, lots of cabinets, good prep space and pantry. The open family room/kitchen/dining area is the perfect space for family and friends to gather, eat, play games, watch TV and relax. Upstairs you'll find the large master bedroom with ensuite bath and opens to a balcony to enjoy your morning coffee. The master bath features a soaking tub, separate vanities and a walk-in shower. In addition, there are two guest bedrooms and hall bath. There's a screened porch to enjoy, a paved patio for sunning and dining and the two car garage is finished with bead board to expand your play area. This townhouse is ideally located just steps from the Sun Ridge pool, extra parking and offer privacy backing to the trees. Community amenities include both indoor and outdoor pools, tons of walking and biking areas, clubhouse, fitness center, seasonal beach shuttle, playgrounds, tennis, water access and so much more. Plus an opportunity to belong to a Jack Nicholas Golf Course. Conveniently located close to the beach, tax-free shopping and all the area has to offer.
Location
State DE
County Sussex
Area Baltimore Hundred (31001)
Zoning MR 101
Rooms
Main Level Bedrooms 3
Interior
Interior Features Breakfast Area, Carpet, Ceiling Fan(s), Combination Dining/Living, Combination Kitchen/Dining, Crown Moldings, Kitchen - Gourmet, Primary Bath(s), Recessed Lighting, Soaking Tub, Upgraded Countertops, Wainscotting, Window Treatments, Wood Floors
Heating Heat Pump(s)
Cooling Central A/C, Ceiling Fan(s)
Flooring Carpet, Ceramic Tile, Hardwood
Fireplaces Number 1
Fireplaces Type Gas/Propane
Equipment Built-In Microwave, Built-In Range, Dishwasher, Dryer - Electric, Oven - Self Cleaning, Refrigerator, Washer, Water Heater
Furnishings Yes
Fireplace Y
Window Features Screens
Appliance Built-In Microwave, Built-In Range, Dishwasher, Dryer - Electric, Oven - Self Cleaning, Refrigerator, Washer, Water Heater
Heat Source Electric
Laundry Main Floor
Exterior
Parking Features Garage - Rear Entry, Garage Door Opener, Other
Garage Spaces 4.0
Utilities Available Propane, Cable TV
Amenities Available Basketball Courts, Bike Trail, Common Grounds, Community Center, Fitness Center, Golf Course Membership Available, Jog/Walk Path, Pier/Dock, Pool - Indoor, Pool - Outdoor, Tennis Courts, Tot Lots/Playground
Water Access N
View Trees/Woods
Roof Type Composite
Accessibility None
Attached Garage 2
Total Parking Spaces 4
Garage Y
Building
Story 2
Sewer Public Sewer
Water Public
Architectural Style Coastal, Contemporary
Level or Stories 2
Additional Building Above Grade, Below Grade
New Construction N
Schools
School District Indian River
Others
Pets Allowed Y
HOA Fee Include Common Area Maintenance,Lawn Maintenance,Snow Removal,Trash
Senior Community No
Tax ID 533-19.00-912.00
Ownership Fee Simple
SqFt Source Assessor
Acceptable Financing Cash, Conventional
Listing Terms Cash, Conventional
Financing Cash,Conventional
Special Listing Condition Standard
Pets Allowed Cats OK, Dogs OK
Read Less

Bought with CHRIS ALLEN • Keller Williams Realty
GET MORE INFORMATION





