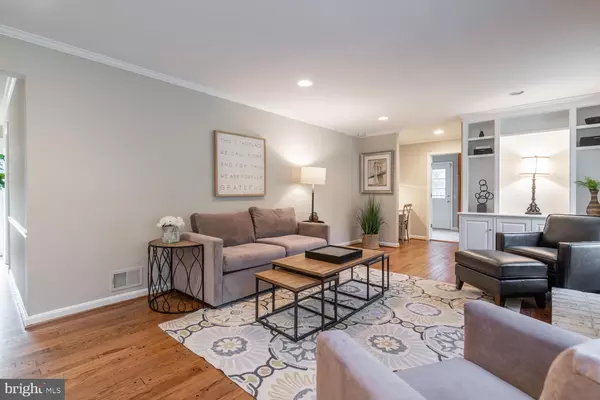For more information regarding the value of a property, please contact us for a free consultation.
3909 COLONEL ELLIS AVE Alexandria, VA 22304
Want to know what your home might be worth? Contact us for a FREE valuation!

Our team is ready to help you sell your home for the highest possible price ASAP
Key Details
Sold Price $1,195,000
Property Type Single Family Home
Sub Type Detached
Listing Status Sold
Purchase Type For Sale
Square Footage 4,238 sqft
Price per Sqft $281
Subdivision Seminary Ridge
MLS Listing ID VAAX244412
Sold Date 04/06/20
Style Colonial
Bedrooms 5
Full Baths 3
Half Baths 1
HOA Y/N N
Abv Grd Liv Area 2,738
Originating Board BRIGHT
Annual Tax Amount $13,729
Tax Year 2019
Lot Size 0.459 Acres
Acres 0.46
Property Description
Gorgeous Seminary Ridge Colonial. Renovations completed by Henry Braswell. Bright rooms with neutral paint, hardwood floors, recessed lighting, classic details; crown molding, and chair rail accents. Gourmet kitchen with breakfast bar/island and ample storage, and top of the line appliances - Viking stove/range, Dacor microwave, Miele dishwasher, SubZero refrigerator. Family room off the kitchen with gas fireplace, trendy whitewash brick hearth. Sliding door access to outside space with a flagstone patio with fire pit overlooks professionally landscaped almost 1/2acre lot. Great main level home office with custom built-ins. Mudroom with wine cooler and energy-efficient washer/dryer. 4 upper-level bedrooms are graciously sized and have plenty of closet space. Master fantastic walk-in closet, and luxury ensuite that features dual vanity, glass walk-in shower, and Jacuzzi soaking tub. Finished lower level with new plush carpet offers a large rec room area, storage, 5th bedroom and full bath that makes this level ideal for guests/au-pair retreat. Close to local schools, interstate access, Old Town, Shirlington, Del Ray and more!
Location
State VA
County Alexandria City
Zoning R 20
Rooms
Other Rooms Living Room, Dining Room, Primary Bedroom, Bedroom 2, Bedroom 3, Bedroom 4, Bedroom 5, Kitchen, Family Room, Foyer, Office, Recreation Room, Storage Room
Basement Daylight, Partial, Shelving, Full, Heated, Improved, Space For Rooms, Windows, Sump Pump
Interior
Interior Features Built-Ins, Carpet, Crown Moldings, Dining Area, Family Room Off Kitchen, Kitchen - Gourmet, Kitchen - Island, Primary Bath(s), Recessed Lighting, Tub Shower, Stall Shower, Upgraded Countertops, Walk-in Closet(s), Wood Floors
Hot Water Natural Gas
Heating Forced Air
Cooling Central A/C
Flooring Hardwood, Carpet, Ceramic Tile, Stone
Fireplaces Number 1
Fireplaces Type Mantel(s), Wood
Equipment Cooktop, Dishwasher, Disposal, Exhaust Fan, Icemaker, Oven/Range - Gas, Refrigerator, Stainless Steel Appliances, Washer
Fireplace Y
Window Features Storm,Wood Frame,Screens
Appliance Cooktop, Dishwasher, Disposal, Exhaust Fan, Icemaker, Oven/Range - Gas, Refrigerator, Stainless Steel Appliances, Washer
Heat Source Natural Gas
Laundry Main Floor
Exterior
Exterior Feature Patio(s)
Parking Features Garage - Front Entry
Garage Spaces 2.0
Water Access N
Accessibility None
Porch Patio(s)
Attached Garage 2
Total Parking Spaces 2
Garage Y
Building
Lot Description Front Yard, Landscaping, Rear Yard
Story 3+
Sewer Public Sewer
Water Public
Architectural Style Colonial
Level or Stories 3+
Additional Building Above Grade, Below Grade
Structure Type Dry Wall
New Construction N
Schools
Elementary Schools Douglas Macarthur
Middle Schools George Washington
High Schools Alexandria City
School District Alexandria City Public Schools
Others
Senior Community No
Tax ID 040.04-04-20
Ownership Fee Simple
SqFt Source Estimated
Security Features Electric Alarm
Special Listing Condition Standard
Read Less

Bought with Sue S Goodhart • Compass
GET MORE INFORMATION





