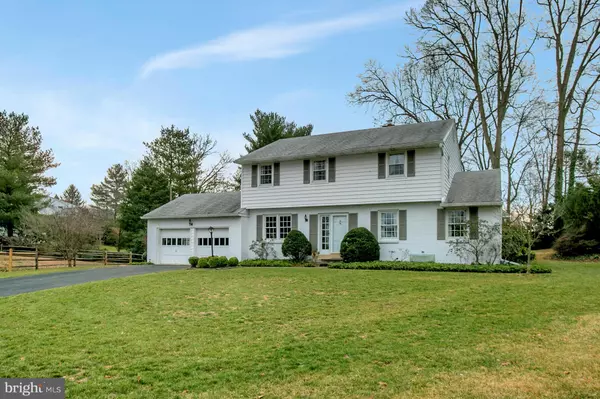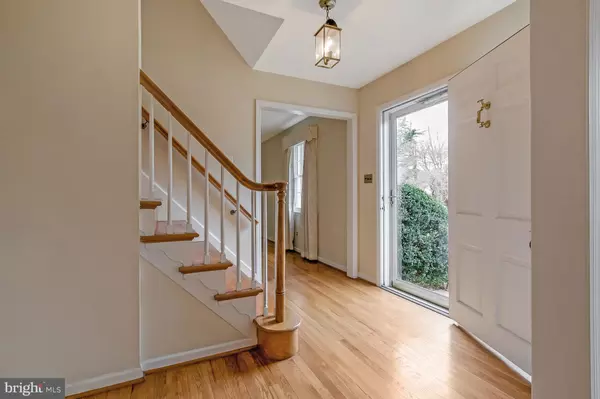For more information regarding the value of a property, please contact us for a free consultation.
4 LEIGH CT Wilmington, DE 19808
Want to know what your home might be worth? Contact us for a FREE valuation!

Our team is ready to help you sell your home for the highest possible price ASAP
Key Details
Sold Price $390,000
Property Type Single Family Home
Sub Type Detached
Listing Status Sold
Purchase Type For Sale
Square Footage 2,125 sqft
Price per Sqft $183
Subdivision Westgate Farms
MLS Listing ID DENC497930
Sold Date 04/17/20
Style Colonial
Bedrooms 4
Full Baths 2
Half Baths 1
HOA Fees $5/ann
HOA Y/N Y
Abv Grd Liv Area 2,125
Originating Board BRIGHT
Year Built 1965
Annual Tax Amount $3,482
Tax Year 2019
Lot Size 0.660 Acres
Acres 0.66
Lot Dimensions 260 x 75
Property Description
Welcome to this rarely available 4 bedroom, 2.5 bath home located in the popular community of Westgate Farms! Nestled on a tree-lined quiet cul-de-sac in a prime Hockessin area location, this home just might be exactly what you are looking for. Extremely well cared for by the original owner, this true two-story colonial features a formal living room and formal dining room at the front of the home. The center hall leads you back to the eat-in kitchen with its pretty white and glass cabinetry, a garden window, an arched window over the sink, recessed lighting and a ceiling fan. The allure of this home continues into the family room with a brick fireplace, a pretty picture window and large enough for all family gatherings. From the family room patio doors lead you to the spacious sun porch which offers a truly beautiful setting for all to sit and relax while enjoying all that nature has to offer. The upper level features a main bedroom with a full bath and two closets plus three other spacious bedrooms with another full hall bath. Some of the many other desirable features include hardwood flooring throughout most of the home, a two-car garage, a brick walkway leading to the fenced back yard, a brick patio (20x12), a combination brick, slate and paver patio (30x30), vinyl replacement windows, vinyl siding and architectural roof shingles. Situated in the award-winning Red Clay School District just minutes from schools, recreation, shopping and entertainment, this gem of a home will not last long! Make your appointment today before it is GONE!
Location
State DE
County New Castle
Area Elsmere/Newport/Pike Creek (30903)
Zoning NC15
Direction Northwest
Rooms
Other Rooms Living Room, Dining Room, Primary Bedroom, Bedroom 2, Bedroom 3, Bedroom 4, Kitchen, Family Room, Sun/Florida Room
Basement Partial
Interior
Hot Water Natural Gas
Heating Forced Air
Cooling Central A/C
Flooring Ceramic Tile, Hardwood, Partially Carpeted
Fireplaces Number 1
Fireplaces Type Brick, Gas/Propane
Fireplace Y
Window Features Bay/Bow
Heat Source Natural Gas
Laundry Basement
Exterior
Exterior Feature Patio(s)
Parking Features Built In, Garage - Front Entry, Inside Access
Garage Spaces 2.0
Fence Split Rail
Water Access N
Roof Type Pitched
Accessibility None
Porch Patio(s)
Attached Garage 2
Total Parking Spaces 2
Garage Y
Building
Lot Description Cul-de-sac
Story 2
Foundation Block
Sewer Public Sewer
Water Public
Architectural Style Colonial
Level or Stories 2
Additional Building Above Grade, Below Grade
New Construction N
Schools
Elementary Schools Brandywine Springs
Middle Schools Skyline
High Schools Mckean
School District Red Clay Consolidated
Others
Senior Community No
Tax ID 0802030141
Ownership Fee Simple
SqFt Source Assessor
Acceptable Financing Cash, Conventional, FHA, VA
Horse Property N
Listing Terms Cash, Conventional, FHA, VA
Financing Cash,Conventional,FHA,VA
Special Listing Condition Standard
Read Less

Bought with Carla G Vicario • Patterson-Schwartz-Hockessin
GET MORE INFORMATION





