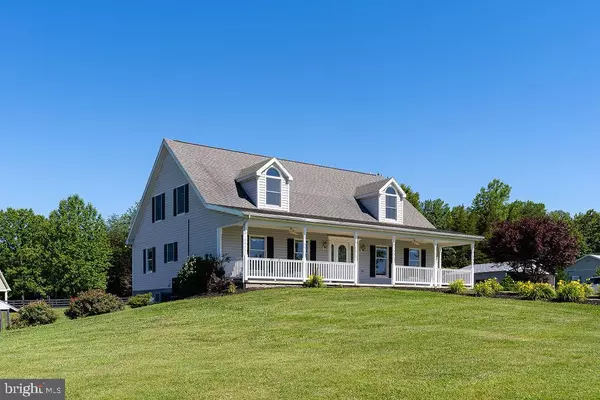For more information regarding the value of a property, please contact us for a free consultation.
10377 LANES FARM LN Culpeper, VA 22701
Want to know what your home might be worth? Contact us for a FREE valuation!

Our team is ready to help you sell your home for the highest possible price ASAP
Key Details
Sold Price $475,000
Property Type Single Family Home
Sub Type Detached
Listing Status Sold
Purchase Type For Sale
Square Footage 4,724 sqft
Price per Sqft $100
Subdivision Cherry Hill
MLS Listing ID VACU142458
Sold Date 10/23/20
Style Cape Cod
Bedrooms 4
Full Baths 5
HOA Y/N N
Abv Grd Liv Area 2,996
Originating Board BRIGHT
Year Built 2002
Annual Tax Amount $2,313
Tax Year 2019
Lot Size 3.000 Acres
Acres 3.0
Property Description
Welcome Home to a spacious 4BR/5BA home nestled on 3 gorgeous country acres. Huge front porch to enjoy your morning coffee. Over sized patio for grilling and summer gatherings. Large family room and living room to relax and enjoy your time at home. Kitchen offers great counter and cabinet space in addition to a pantry. Separate Dining Room area. Main level master suite w/ private bath and soaking tub and shower. Additional main level bedroom and full bath. Upper level 2nd master suite w/ walk-in closet and private luxury bath including separate vanities and stunning luxury walk in tile shower. Huge 4th bedroom with full bath. Basement in law suite including full kitchen, dining area, living area, full bath & storage galore.
Location
State VA
County Culpeper
Zoning RA
Rooms
Other Rooms Living Room, Dining Room, Primary Bedroom, Bedroom 2, Bedroom 4, Kitchen, Family Room, Den, Foyer, In-Law/auPair/Suite, Laundry, Bathroom 1, Bathroom 2, Primary Bathroom, Full Bath
Basement Full, Daylight, Partial, Fully Finished, Heated, Improved, Rear Entrance, Space For Rooms, Walkout Level, Windows
Main Level Bedrooms 2
Interior
Interior Features 2nd Kitchen, Carpet, Ceiling Fan(s), Chair Railings, Dining Area, Entry Level Bedroom, Breakfast Area, Floor Plan - Traditional, Formal/Separate Dining Room, Pantry, Soaking Tub, Walk-in Closet(s)
Hot Water Electric
Heating Heat Pump(s), Zoned
Cooling Heat Pump(s), Zoned, Central A/C
Flooring Carpet, Laminated
Equipment Dishwasher, Oven/Range - Electric, Refrigerator, Stainless Steel Appliances, Water Heater
Furnishings No
Fireplace N
Window Features Bay/Bow,Vinyl Clad
Appliance Dishwasher, Oven/Range - Electric, Refrigerator, Stainless Steel Appliances, Water Heater
Heat Source Electric
Laundry Main Floor, Lower Floor
Exterior
Exterior Feature Porch(es), Patio(s)
Garage Spaces 2.0
Carport Spaces 2
Water Access N
Roof Type Shingle
Accessibility Level Entry - Main
Porch Porch(es), Patio(s)
Total Parking Spaces 2
Garage N
Building
Lot Description Additional Lot(s), Cleared, Front Yard, Landscaping, Level, No Thru Street, Rear Yard, Road Frontage
Story 2
Foundation Block
Sewer Septic > # of BR
Water Well
Architectural Style Cape Cod
Level or Stories 2
Additional Building Above Grade, Below Grade
Structure Type Dry Wall
New Construction N
Schools
Elementary Schools A.G. Richardson
Middle Schools Floyd T. Binns
High Schools Eastern View
School District Culpeper County Public Schools
Others
Pets Allowed Y
Senior Community No
Tax ID 29- - - -57B2
Ownership Fee Simple
SqFt Source Estimated
Horse Property N
Special Listing Condition Standard
Pets Allowed No Pet Restrictions
Read Less

Bought with Jacquelynn J Fortune • CENTURY 21 New Millennium
GET MORE INFORMATION





