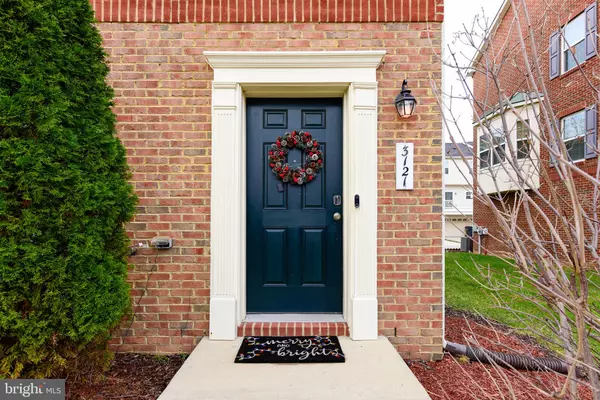For more information regarding the value of a property, please contact us for a free consultation.
3121 ICEHOUSE PL Bryans Road, MD 20616
Want to know what your home might be worth? Contact us for a FREE valuation!

Our team is ready to help you sell your home for the highest possible price ASAP
Key Details
Sold Price $349,900
Property Type Townhouse
Sub Type End of Row/Townhouse
Listing Status Sold
Purchase Type For Sale
Square Footage 2,014 sqft
Price per Sqft $173
Subdivision Chelsea Manor
MLS Listing ID MDCH220404
Sold Date 01/29/21
Style Colonial
Bedrooms 4
Full Baths 3
Half Baths 1
HOA Fees $24/qua
HOA Y/N Y
Abv Grd Liv Area 2,014
Originating Board BRIGHT
Year Built 2011
Annual Tax Amount $3,854
Tax Year 2020
Lot Size 2,100 Sqft
Acres 0.05
Property Description
Hurry! don't walk to see this impeccable brick 3-level end unit townhouse with up-grades galore shows like a model. This home has a 2 car rear entry garage equipped with it's own charging station for an Electric Auto. Homes lower level room can be used as bedroom or family/home office. Second level is bright with lots of natural sunlight open floor plan, hardwood floors and gourmet kitchen, granite countertops and island for extra work space; spacious pantry and stainless steel appliances. Access to the deck from the kitchen. Third Level master suite with private bathroom with two sinks, a large shower enclosure, soaking bathtub. Two additional bedrooms and convenience of your laundry room on the bedroom-level. Great access to shopping, dining, and several commuter routes to DC and beyond. Pet Friendly community. This is a winner and a must see! Please schedule to show your buyers by 7 PM on Dec. 30th and offers by Thursday, Dec. 31, 2020 by 1 PM as several offers are in hand and seller will review by Friday Jan. 1, 2021. Thank you for showing and your offers.
Location
State MD
County Charles
Zoning CMR
Rooms
Basement Daylight, Full, Front Entrance, Fully Finished, Garage Access, Walkout Level
Main Level Bedrooms 1
Interior
Interior Features Breakfast Area, Combination Kitchen/Dining, Entry Level Bedroom, Floor Plan - Open, Kitchen - Gourmet, Kitchen - Island, Pantry, Sprinkler System
Hot Water Electric
Heating Energy Star Heating System
Cooling Ceiling Fan(s), Energy Star Cooling System
Flooring Ceramic Tile, Hardwood, Laminated, Partially Carpeted
Equipment Built-In Microwave, Dishwasher, Disposal, Dryer - Electric, Energy Efficient Appliances, ENERGY STAR Clothes Washer, Icemaker, Microwave, Oven/Range - Electric, Refrigerator
Appliance Built-In Microwave, Dishwasher, Disposal, Dryer - Electric, Energy Efficient Appliances, ENERGY STAR Clothes Washer, Icemaker, Microwave, Oven/Range - Electric, Refrigerator
Heat Source Natural Gas
Exterior
Parking Features Garage - Rear Entry
Garage Spaces 4.0
Utilities Available Electric Available, Natural Gas Available, Water Available
Water Access N
Roof Type Unknown
Accessibility None
Attached Garage 2
Total Parking Spaces 4
Garage Y
Building
Story 3.5
Sewer Public Sewer
Water Public
Architectural Style Colonial
Level or Stories 3.5
Additional Building Above Grade, Below Grade
Structure Type Dry Wall
New Construction N
Schools
School District Charles County Public Schools
Others
Pets Allowed Y
HOA Fee Include Common Area Maintenance,Snow Removal
Senior Community No
Tax ID 0907085478
Ownership Fee Simple
SqFt Source Assessor
Acceptable Financing Cash, Conventional, FHA, FHA 203(b), VA
Horse Property N
Listing Terms Cash, Conventional, FHA, FHA 203(b), VA
Financing Cash,Conventional,FHA,FHA 203(b),VA
Special Listing Condition Standard
Pets Allowed Cats OK, Dogs OK
Read Less

Bought with Sarah A. Reynolds • Keller Williams Chantilly Ventures, LLC
GET MORE INFORMATION





