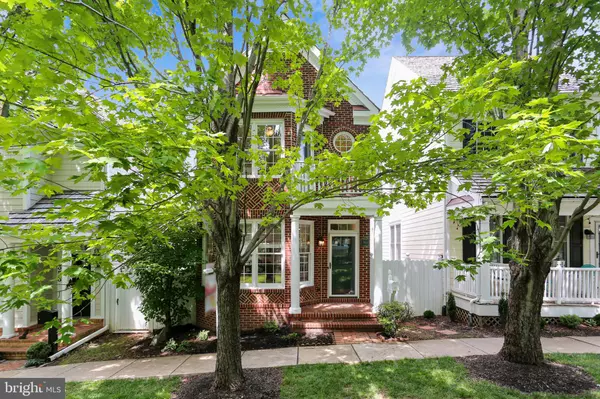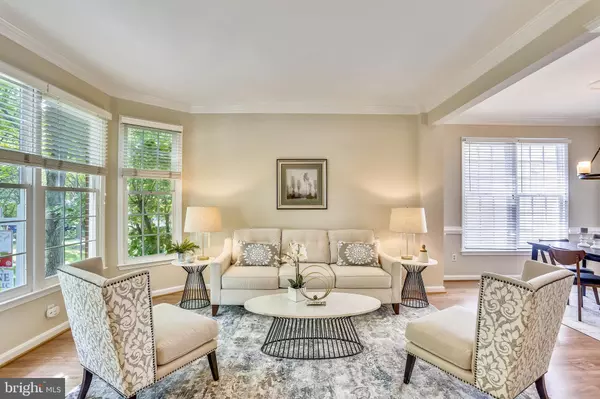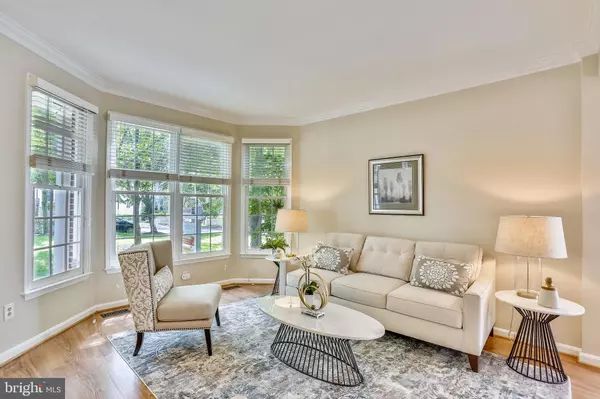For more information regarding the value of a property, please contact us for a free consultation.
349 CHESTERTOWN ST Gaithersburg, MD 20878
Want to know what your home might be worth? Contact us for a FREE valuation!

Our team is ready to help you sell your home for the highest possible price ASAP
Key Details
Sold Price $674,900
Property Type Single Family Home
Sub Type Detached
Listing Status Sold
Purchase Type For Sale
Square Footage 2,142 sqft
Price per Sqft $315
Subdivision Kentlands
MLS Listing ID MDMC709654
Sold Date 07/01/20
Style Colonial
Bedrooms 3
Full Baths 3
Half Baths 1
HOA Fees $140/mo
HOA Y/N Y
Abv Grd Liv Area 1,662
Originating Board BRIGHT
Year Built 1994
Annual Tax Amount $7,654
Tax Year 2019
Lot Size 2,750 Sqft
Acres 0.06
Property Description
Quintessential Kentlands cottage in lovely setting on Chestertown green. Picturesque brick front leads to an open main level featuring updated flooring, fresh paint, updated lighting, fixtures, and more. The open and bright living room leads into the spacious dining room. The updated kitchen sparkles with granite and stainless and adjoins the family room with its gas-burning fireplace and door to the mudroom and back yard. The upper level features new carpet, a luxury master suite with an updated en-suite full bath, roomy walk-in, and private balcony overlooking the green. Two generous additional bedrooms, a dual-entry second full bath, and the laundry room are also located on this level. The finished lower level includes a versatile recreation room, third full bath, and a large storage area. Outside, the large, sunny deck is bordered by blooming gardens and leads to the detached 2-car garage. Roof new in 2018, HVAC replaced. Set in one of the highest elevations in Kentlands, this lovely home offers panoramic views plus close proximity all this sought-after neighborhood has to offer.
Location
State MD
County Montgomery
Zoning MXD
Rooms
Basement Connecting Stairway, Fully Finished, Interior Access
Interior
Heating Central, Forced Air
Cooling Central A/C
Fireplaces Number 1
Fireplace Y
Heat Source Natural Gas
Exterior
Exterior Feature Deck(s)
Parking Features Garage Door Opener
Garage Spaces 2.0
Amenities Available Basketball Courts, Common Grounds, Club House, Exercise Room, Jog/Walk Path, Pool - Outdoor, Tennis Courts, Tot Lots/Playground, Other
Water Access N
Accessibility None
Porch Deck(s)
Total Parking Spaces 2
Garage Y
Building
Story 3
Sewer Public Sewer
Water Public
Architectural Style Colonial
Level or Stories 3
Additional Building Above Grade, Below Grade
New Construction N
Schools
Elementary Schools Rachel Carson
Middle Schools Lakelands Park
High Schools Quince Orchard
School District Montgomery County Public Schools
Others
HOA Fee Include Common Area Maintenance,Management,Pool(s),Recreation Facility,Snow Removal,Trash,Other
Senior Community No
Tax ID 160903034193
Ownership Fee Simple
SqFt Source Assessor
Special Listing Condition Standard
Read Less

Bought with Tracey Evans • Compass
GET MORE INFORMATION





