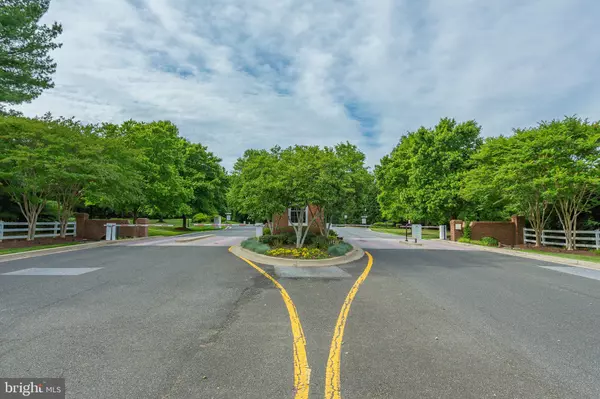For more information regarding the value of a property, please contact us for a free consultation.
12303 PROSPECT LNDG Bowie, MD 20721
Want to know what your home might be worth? Contact us for a FREE valuation!

Our team is ready to help you sell your home for the highest possible price ASAP
Key Details
Sold Price $650,000
Property Type Single Family Home
Sub Type Detached
Listing Status Sold
Purchase Type For Sale
Square Footage 5,500 sqft
Price per Sqft $118
Subdivision Woodmore
MLS Listing ID MDPG571604
Sold Date 08/25/20
Style Ranch/Rambler
Bedrooms 4
Full Baths 4
Half Baths 1
HOA Fees $153/mo
HOA Y/N Y
Abv Grd Liv Area 3,260
Originating Board BRIGHT
Year Built 1987
Annual Tax Amount $7,964
Tax Year 2019
Lot Size 0.705 Acres
Acres 0.71
Property Description
Living in this grand ranch rambler in the exclusive Woodmore Country Club golf community will make you feel like you are on a private resort retreat every day. Open, bright, spacious and almost 5500 sq. ft., this home has space for the entire family and will be the perfect house for entertaining. Tons of windows, skylights, split level deck covering the entire rear of the house, huge eat-in gourmet kitchen with quartz countertops and modern stainless steel appliances, separate dining room & 2 fireplaces (one on each level!). Master bedroom is on 1st floor with full bath, dual walk-in closets and private whirlpool hot tub. Two other bedrooms are on the other side of the house with a recently renovated bath. This basement is UNREAL! Gleaming hardwood floors, built in book shelves, another wet bar and 2nd full size kitchen. There is 1 bedroom in basement making this area the perfect guest/au-pair/in-law suite. Programmable multi-zone irrigation system, 3-zoned HVAC, whole house back-up generator, oversized 2-car garage and majestic circular driveway. This 24/7/365 guard gated community includes pool, tennis courts, restaurant, clubhouse and so much more! Minutes to Beltway, Rt. 50, Annapolis & Baltimore.
Location
State MD
County Prince Georges
Zoning RA
Rooms
Basement Daylight, Full, Full, Fully Finished, Interior Access, Outside Entrance, Sump Pump, Walkout Level, Windows
Main Level Bedrooms 3
Interior
Interior Features 2nd Kitchen, Breakfast Area, Built-Ins, Carpet, Dining Area, Entry Level Bedroom, Floor Plan - Open, Intercom, Kitchen - Eat-In, Kitchen - Gourmet, Kitchen - Island, Primary Bath(s), Pantry, Recessed Lighting, Skylight(s), Walk-in Closet(s), Wet/Dry Bar, WhirlPool/HotTub, Window Treatments, Wood Floors
Hot Water Natural Gas
Heating Heat Pump(s)
Cooling Central A/C
Flooring Hardwood, Carpet, Ceramic Tile
Fireplaces Number 2
Fireplaces Type Mantel(s), Stone
Equipment Built-In Microwave, Cooktop - Down Draft, Dishwasher, Disposal, Dryer, Exhaust Fan, Icemaker, Oven - Double, Stainless Steel Appliances, Washer
Fireplace Y
Appliance Built-In Microwave, Cooktop - Down Draft, Dishwasher, Disposal, Dryer, Exhaust Fan, Icemaker, Oven - Double, Stainless Steel Appliances, Washer
Heat Source Electric, Natural Gas
Laundry Main Floor
Exterior
Exterior Feature Deck(s), Patio(s), Screened, Wrap Around
Parking Features Additional Storage Area, Garage - Front Entry, Garage Door Opener, Inside Access, Oversized
Garage Spaces 7.0
Amenities Available Common Grounds, Gated Community, Golf Course Membership Available, Other, Jog/Walk Path, Lake, Pool - Outdoor, Tennis Courts, Security
Water Access N
View Golf Course, Trees/Woods, Garden/Lawn
Accessibility None
Porch Deck(s), Patio(s), Screened, Wrap Around
Attached Garage 2
Total Parking Spaces 7
Garage Y
Building
Story 2
Sewer Public Sewer
Water Public
Architectural Style Ranch/Rambler
Level or Stories 2
Additional Building Above Grade, Below Grade
New Construction N
Schools
School District Prince George'S County Public Schools
Others
HOA Fee Include Management,Pool(s),Security Gate,Snow Removal,Trash
Senior Community No
Tax ID 17070820290
Ownership Fee Simple
SqFt Source Assessor
Security Features Security Gate,Security System,Carbon Monoxide Detector(s),Smoke Detector
Special Listing Condition Standard
Read Less

Bought with Cindy B Sinanan • HYA Homes, LLC.
GET MORE INFORMATION





