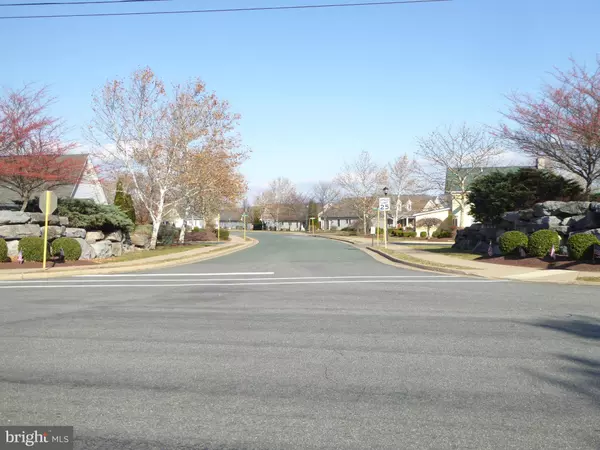For more information regarding the value of a property, please contact us for a free consultation.
103 NUTMEG LN Winchester, VA 22602
Want to know what your home might be worth? Contact us for a FREE valuation!

Our team is ready to help you sell your home for the highest possible price ASAP
Key Details
Sold Price $330,600
Property Type Single Family Home
Sub Type Detached
Listing Status Sold
Purchase Type For Sale
Square Footage 1,683 sqft
Price per Sqft $196
Subdivision Cross Creek Village
MLS Listing ID VAFV2002884
Sold Date 01/25/22
Style Ranch/Rambler
Bedrooms 2
Full Baths 2
HOA Fees $185/qua
HOA Y/N Y
Abv Grd Liv Area 1,683
Originating Board BRIGHT
Year Built 2003
Annual Tax Amount $1,700
Tax Year 2021
Lot Size 435 Sqft
Acres 0.01
Property Description
This charming and inviting home is located in the picturesque adult community, Cross Creek Village. This area is convenient to shopping and dining. The brick front home is spacious and inviting. You are welcomed into a large foyer with high ceilings. There is an eat-in kitchen and separate laundry area before coming into the spacious living/dining combo with a gas fireplace. Beyond that you will find a room that makes for a great sitting area, office space or whatever you wish it to be. This room leads to the patio area in the back yard. This home is cozy but has lot of living space and offers 2 bedrooms, a primary bedroom with a primary bathroom and a 2nd bedroom with a 2nd full bath. Each bedroom offers a large closet. There is an one-car attached over sized garage to protect your car from the elements and provides space for storage.
The HOA provides snow removal, lawn maintenance, trash removal and water/sewer.
Location
State VA
County Frederick
Zoning RP
Rooms
Main Level Bedrooms 2
Interior
Interior Features Ceiling Fan(s), Dining Area, Entry Level Bedroom, Primary Bath(s), Walk-in Closet(s), Floor Plan - Traditional, Kitchen - Eat-In, Window Treatments, Tub Shower, Stall Shower
Hot Water Natural Gas
Heating Forced Air
Cooling Central A/C
Fireplaces Number 1
Fireplaces Type Gas/Propane
Equipment Built-In Microwave, Dishwasher, Dryer, Refrigerator, Stove, Washer, Disposal
Fireplace Y
Appliance Built-In Microwave, Dishwasher, Dryer, Refrigerator, Stove, Washer, Disposal
Heat Source Natural Gas
Laundry Main Floor
Exterior
Parking Features Garage - Front Entry, Garage Door Opener, Oversized
Garage Spaces 1.0
Water Access N
Accessibility Grab Bars Mod, Level Entry - Main, No Stairs, Other, 32\"+ wide Doors, 36\"+ wide Halls
Attached Garage 1
Total Parking Spaces 1
Garage Y
Building
Story 1
Foundation Other
Sewer Public Sewer
Water Public
Architectural Style Ranch/Rambler
Level or Stories 1
Additional Building Above Grade, Below Grade
New Construction N
Schools
School District Frederick County Public Schools
Others
HOA Fee Include Common Area Maintenance,Lawn Maintenance,Management,Road Maintenance,Snow Removal,Trash,Water,Sewer
Senior Community Yes
Age Restriction 55
Tax ID 63B 3 2 90
Ownership Fee Simple
SqFt Source Estimated
Acceptable Financing FHA, Cash, Conventional, USDA, VA, VHDA
Listing Terms FHA, Cash, Conventional, USDA, VA, VHDA
Financing FHA,Cash,Conventional,USDA,VA,VHDA
Special Listing Condition Standard
Read Less

Bought with Renee L Waymire • NextHome Realty Select
GET MORE INFORMATION





