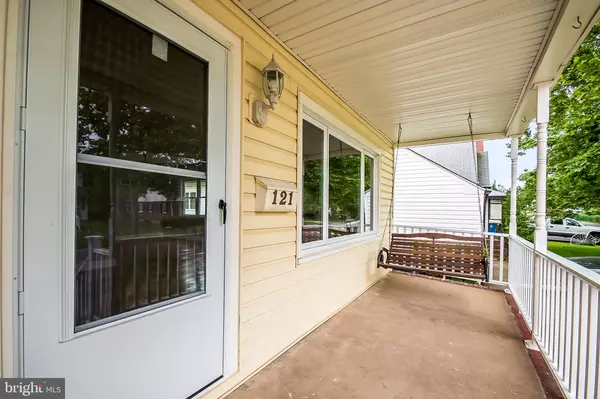For more information regarding the value of a property, please contact us for a free consultation.
121 S CLIFTON AVE Wilmington, DE 19805
Want to know what your home might be worth? Contact us for a FREE valuation!

Our team is ready to help you sell your home for the highest possible price ASAP
Key Details
Sold Price $235,900
Property Type Single Family Home
Sub Type Detached
Listing Status Sold
Purchase Type For Sale
Square Footage 1,550 sqft
Price per Sqft $152
Subdivision Brack-Ex
MLS Listing ID DENC503446
Sold Date 10/07/20
Style Ranch/Rambler
Bedrooms 3
Full Baths 1
HOA Y/N N
Abv Grd Liv Area 1,550
Originating Board BRIGHT
Year Built 1942
Annual Tax Amount $1,376
Tax Year 2020
Lot Size 5,227 Sqft
Acres 0.12
Lot Dimensions 40.00 x 133.20
Property Description
BACK ON THE MARKET DUE TO BUYERS BACKING OUT. All major defects have been repaired. Come see this completely renovated home in Brack Ex! As you pull up the double wide driveway, you re greeted by the flower bed with beautiful stone pavers. You ll immediately notice the refinished hardwood floors, fireplace and fresh paint as you walk inside. New windows throughout allow plenty of natural light to compliment the open floor plan. Recessed lights and ceiling fans brighten up the rooms even more. The kitchen and bathroom are completely renovated with new tile flooring (scratch resistant & waterproof), granite counters, stainless steel appliances, new cabinets, vanity and marble tile shower. Enjoy the summer weather on your covered porch swinging on the bench out front or on the back deck overlooking the fenced yard including flower beds, fire pit and a shed to accommodate all your outdoor living needs. Other recent updates include the roof, furnace, water heater and everything has been converted to gas. Basement has been waterproofed for extra assurance with 2 sump pumps and a french drain. The location is perfect, being within a minute of Kirkwood Hwy and Rt 141. Schedule your tour today!
Location
State DE
County New Castle
Area Elsmere/Newport/Pike Creek (30903)
Zoning NC5
Rooms
Basement Full
Main Level Bedrooms 3
Interior
Hot Water Electric
Heating Hot Water
Cooling Central A/C
Fireplaces Number 1
Heat Source Natural Gas
Exterior
Water Access N
Roof Type Pitched
Accessibility None
Garage N
Building
Story 1
Sewer Public Sewer
Water Public
Architectural Style Ranch/Rambler
Level or Stories 1
Additional Building Above Grade, Below Grade
New Construction N
Schools
Elementary Schools Austin D. Baltz
Middle Schools Stanton
High Schools Thomas Mckean
School District Red Clay Consolidated
Others
Senior Community No
Tax ID 07-038.10-251
Ownership Fee Simple
SqFt Source Assessor
Acceptable Financing Cash, Conventional, FHA, VA
Listing Terms Cash, Conventional, FHA, VA
Financing Cash,Conventional,FHA,VA
Special Listing Condition Standard
Read Less

Bought with Anthony M White • Long & Foster Real Estate, Inc.
GET MORE INFORMATION





