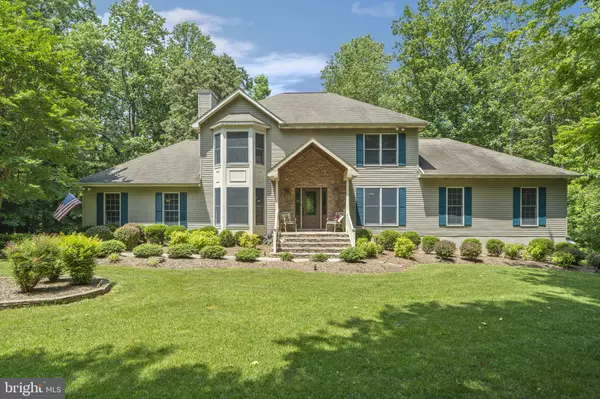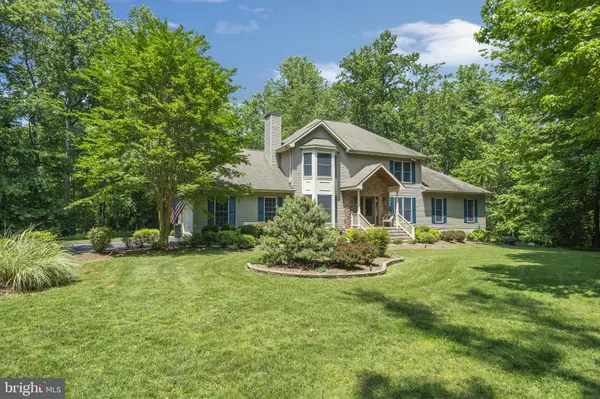For more information regarding the value of a property, please contact us for a free consultation.
2340 PARK CHESAPEAKE DR Lusby, MD 20657
Want to know what your home might be worth? Contact us for a FREE valuation!

Our team is ready to help you sell your home for the highest possible price ASAP
Key Details
Sold Price $505,000
Property Type Single Family Home
Sub Type Detached
Listing Status Sold
Purchase Type For Sale
Square Footage 3,924 sqft
Price per Sqft $128
Subdivision Park Chesapeake
MLS Listing ID MDCA176738
Sold Date 10/01/20
Style Traditional,Colonial
Bedrooms 4
Full Baths 4
Half Baths 1
HOA Fees $25/ann
HOA Y/N Y
Abv Grd Liv Area 2,598
Originating Board BRIGHT
Year Built 1992
Annual Tax Amount $4,609
Tax Year 2019
Lot Size 3.710 Acres
Acres 3.71
Property Description
HEY COME and take a look at the new pictures and TAKE the VIRTUAL TOUR!!!!!! They say home is where the heart is and there is so much to love in this beauty! The main level features an office / Den with lovely built in shelving and Cabinetry as well as a wood burning stove. Follow the hardwood floors into a beautiful family room with a gas log stone fireplace, built in BOSE surround sound and so much natural light. The eat-in kitchen area, with a walkout to extensive decking offering natural brick flooring , custom cabinetry, solid surface counter tops, stainless steel appliances and a double deep sink. Recessed lighting thru out the kitchen. There is easy access through a large mud room/ laundry room to your finished 2 car attached garage with additional storage space. Entertain with the open flow from the kitchen into the formal dining room featuring a granite wet bar and sink. The main level features a private bedroom suite with walk-in closet and full bath. Your master suite awaits you upstairs with more beautiful light, walk-in closet, a newly renovated master bath featuring separate vanity areas, oversized double head shower and River stone tiling. Also upstairs, another full bath and two large bedrooms as well as a cedar storage closet. The lower level gives you even more room to entertain in your large bonus room with fireplace, a finished full bath and additional room with closet space. The unfinished area is perfect for a gym or more guest space including walkout to the patio and yard. This lower level offers a third HVAC zone for energy efficient heating and cooling . You will appreciate over 3 acres of privacy including a detached garage for more parking and workshop space. Take in the outdoors on wooded trails or head down to the Private BEACH and pavilion for parties and water toys.
Location
State MD
County Calvert
Zoning R
Rooms
Other Rooms Primary Bedroom, Bedroom 2, Basement, Bedroom 1, Bathroom 1, Bonus Room, Primary Bathroom
Basement Outside Entrance, Partially Finished, Walkout Level
Main Level Bedrooms 1
Interior
Interior Features Wet/Dry Bar, Crown Moldings, Cedar Closet(s), Ceiling Fan(s), Recessed Lighting, Walk-in Closet(s), Wood Floors
Hot Water Electric
Heating Heat Pump(s)
Cooling Central A/C
Flooring Hardwood, Ceramic Tile, Carpet
Fireplaces Number 1
Equipment Cooktop, Dishwasher, Microwave, Oven/Range - Electric, Refrigerator
Furnishings No
Fireplace N
Window Features Energy Efficient
Appliance Cooktop, Dishwasher, Microwave, Oven/Range - Electric, Refrigerator
Heat Source Central, Electric
Exterior
Parking Features Garage Door Opener, Garage - Side Entry
Garage Spaces 3.0
Utilities Available Electric Available, Propane
Amenities Available Beach, Water/Lake Privileges
Water Access Y
Water Access Desc Private Access
Roof Type Architectural Shingle
Street Surface Paved
Accessibility Level Entry - Main, Other
Attached Garage 2
Total Parking Spaces 3
Garage Y
Building
Lot Description Landscaping, Partly Wooded
Story 3
Sewer Septic = # of BR
Water Well
Architectural Style Traditional, Colonial
Level or Stories 3
Additional Building Above Grade, Below Grade
Structure Type 2 Story Ceilings,9'+ Ceilings,Dry Wall
New Construction N
Schools
Elementary Schools Dowell
Middle Schools Southern
High Schools Patuxent
School District Calvert County Public Schools
Others
Pets Allowed Y
Senior Community No
Tax ID 0501148419
Ownership Fee Simple
SqFt Source Assessor
Acceptable Financing Cash, Conventional, VA
Listing Terms Cash, Conventional, VA
Financing Cash,Conventional,VA
Special Listing Condition Standard
Pets Allowed No Pet Restrictions
Read Less

Bought with Connie M. Fitzgerald • RE/MAX Closers
GET MORE INFORMATION





