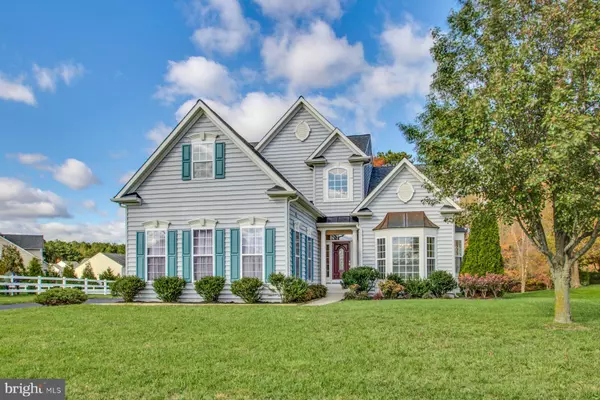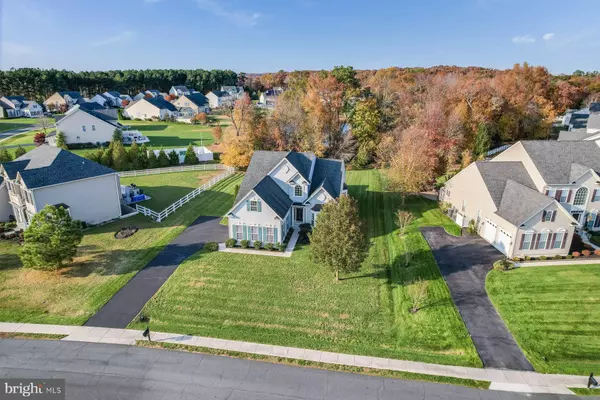For more information regarding the value of a property, please contact us for a free consultation.
27145 BUCKSKIN TRL Harbeson, DE 19951
Want to know what your home might be worth? Contact us for a FREE valuation!

Our team is ready to help you sell your home for the highest possible price ASAP
Key Details
Sold Price $520,500
Property Type Single Family Home
Sub Type Detached
Listing Status Sold
Purchase Type For Sale
Square Footage 2,735 sqft
Price per Sqft $190
Subdivision Trails Of Beaver Creek
MLS Listing ID DESU2009796
Sold Date 01/25/22
Style Contemporary,Traditional
Bedrooms 3
Full Baths 3
HOA Fees $116/qua
HOA Y/N Y
Abv Grd Liv Area 2,735
Originating Board BRIGHT
Year Built 2007
Annual Tax Amount $2,042
Tax Year 2021
Lot Size 0.460 Acres
Acres 0.46
Lot Dimensions 95.00 x 225.00
Property Description
Welcome home to this elegant and beautifully maintained property in the highly desirable community of Trails of Beaver Creek! This home sits on almost a half-acre private lot backing to trees and a pond. A long list of extras are offered in this dazzling and like-new home with a light-filled open floor plan, cathedral ceilings, tile flooring throughout and over 2,700 square feet of living space! As you enter the home into the two-level foyer with the flood of light from the windows, you see the other side of the bay window that makes the dining room something special with its entrance columns, tile flooring throughout, tray ceiling with crown molding and hanging chandelier. To the right of the entrance foyer is a separate dining room, with architectural style of tray ceilings, crown molding and columns. Directly ahead is an open view into the two-level high vaulted ceiling, upgraded bay windows, well-appointed kitchen, great room and a beautiful fireplace with its large hearth, mantel and overhead lighting. The rear sliding glass door shows off the backyard and woods with privacy and numerous deck and patio options to expand. The open floor design offers a bright airy and welcoming feel. The kitchen offers an appliance triangle with a gas cook top stove, double ovens, built-in microwave and a sizable pantry. Enjoy cooking while staying connected and socializing with everyone. From the great room you can look up and be seen by the loft area which makes a great separate living room area. The first-floor owner's suite is designed to be a sanctuary with plenty of space including its own sitting area and large windows for a sun filled place to read a book or have that morning coffee in silence. A luxurious couples designed bathroom with tray ceiling, tile flooring and its double separated counter sink spaces, soaking tub and a shower. If the need for more room arises, a full basement offers excellent storage and numerous options for future living space with more than enough room to design an additional family room, bedroom, bathroom, game area or a childrens playroom. Irrigation system installed with dedicated well to eliminatewater expense. Take an easy stroll to the community pool, pool house, and tennis courts; and just a short drive to downtown Lewes and the beaches! Call today for a personal tour.
Location
State DE
County Sussex
Area Broadkill Hundred (31003)
Zoning AR-1
Direction South
Rooms
Basement Full, Heated, Outside Entrance, Rear Entrance, Sump Pump, Unfinished
Main Level Bedrooms 2
Interior
Interior Features Breakfast Area, Carpet, Crown Moldings, Entry Level Bedroom, Floor Plan - Open, Formal/Separate Dining Room, Kitchen - Island, Recessed Lighting, Soaking Tub, Tub Shower, Walk-in Closet(s)
Hot Water Electric
Heating Central, Forced Air
Cooling Central A/C
Flooring Tile/Brick, Carpet
Fireplaces Number 1
Fireplaces Type Gas/Propane
Equipment Built-In Microwave, Dishwasher, Disposal, Energy Efficient Appliances, Cooktop, Water Heater
Furnishings No
Fireplace Y
Window Features Energy Efficient,Double Pane,Sliding
Appliance Built-In Microwave, Dishwasher, Disposal, Energy Efficient Appliances, Cooktop, Water Heater
Heat Source Electric
Laundry None
Exterior
Parking Features Garage - Side Entry, Oversized
Garage Spaces 6.0
Utilities Available Cable TV Available, Propane
Amenities Available Community Center, Pool - Outdoor
Water Access N
View Trees/Woods
Roof Type Architectural Shingle
Street Surface Paved
Accessibility None
Road Frontage Private
Attached Garage 2
Total Parking Spaces 6
Garage Y
Building
Lot Description Backs to Trees, Landscaping, Private, Rear Yard
Story 3
Foundation Concrete Perimeter
Sewer Public Sewer
Water Public
Architectural Style Contemporary, Traditional
Level or Stories 3
Additional Building Above Grade, Below Grade
Structure Type 9'+ Ceilings,Cathedral Ceilings,Tray Ceilings,Vaulted Ceilings
New Construction N
Schools
School District Indian River
Others
Pets Allowed Y
HOA Fee Include Pool(s),Reserve Funds,Road Maintenance,Snow Removal
Senior Community No
Tax ID 235-30.00-403.00
Ownership Fee Simple
SqFt Source Assessor
Acceptable Financing Cash, Conventional
Horse Property N
Listing Terms Cash, Conventional
Financing Cash,Conventional
Special Listing Condition Standard
Pets Allowed No Pet Restrictions
Read Less

Bought with Denise Crockett • Keller Williams Realty
GET MORE INFORMATION





