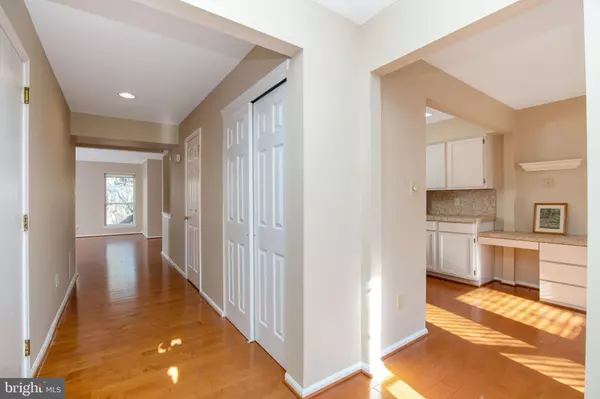For more information regarding the value of a property, please contact us for a free consultation.
14 REGENCY CT Marlton, NJ 08053
Want to know what your home might be worth? Contact us for a FREE valuation!

Our team is ready to help you sell your home for the highest possible price ASAP
Key Details
Sold Price $295,000
Property Type Townhouse
Sub Type Interior Row/Townhouse
Listing Status Sold
Purchase Type For Sale
Square Footage 2,453 sqft
Price per Sqft $120
Subdivision Regency Club
MLS Listing ID NJBL388522
Sold Date 02/12/21
Style Colonial
Bedrooms 3
Full Baths 2
Half Baths 1
HOA Fees $162/qua
HOA Y/N Y
Abv Grd Liv Area 2,453
Originating Board BRIGHT
Year Built 1992
Annual Tax Amount $7,513
Tax Year 2020
Lot Size 3,136 Sqft
Acres 0.07
Lot Dimensions 28.00 x 112.00
Property Description
Fabulous 3 story Townhouse! Freshly Painted and backs to Woods . Beautiful Hardwood floors throughout the first floor. Kitchen has White Cabinets w/tiled back splash and counter-tops and desk area. Spacious Dining room with access to the First Floor Deck and View of the Woods. There is also a Powder room on the First floor and entrance to the one car garage. The second floor consists of a Large Master Suite with a Sitting Area with a Gas Fireplace and a second Deck overlooking the woods. The Suite has several closets including a large walk in closet. Huge Master Bath with Sunken Tub with jets and a Stall Shower. There are also 2 additional bedrooms and another Full Bath and Laundry Facilities. Great Family Room/Loft on the Third floor has a Gas Fireplace, Built Ins Wet Bar, Walk In Closet and a Large Storage Room. You'll love Kings Grant Living with the Community Pool, Tennis Courts, Walking and Biking Trails, Lake Privilege, Tot Lots, Clubhouse and more. Centrally Located near Major Highways, Convenient Shopping and Restaurants. Highly Rated Evesham Schools. The Wonderful thing about the Town Of Marlton there is something for Everyone to do. This one won't last long in this Hot Market
Location
State NJ
County Burlington
Area Evesham Twp (20313)
Zoning RD-1
Rooms
Other Rooms Living Room, Dining Room, Primary Bedroom, Bedroom 2, Bedroom 3, Kitchen, Family Room
Interior
Hot Water Natural Gas
Heating Forced Air
Cooling Central A/C, Ceiling Fan(s)
Flooring Hardwood, Carpet
Fireplaces Number 2
Fireplaces Type Gas/Propane
Equipment Dishwasher, Dryer, Refrigerator, Washer
Fireplace Y
Appliance Dishwasher, Dryer, Refrigerator, Washer
Heat Source Natural Gas
Laundry Upper Floor
Exterior
Parking Features Garage - Side Entry
Garage Spaces 1.0
Water Access N
Roof Type Shingle
Accessibility None
Attached Garage 1
Total Parking Spaces 1
Garage Y
Building
Story 3
Sewer Public Sewer
Water Public
Architectural Style Colonial
Level or Stories 3
Additional Building Above Grade, Below Grade
New Construction N
Schools
Elementary Schools Richard L. Rice School
Middle Schools Marlton Middle M.S.
High Schools Cherokee
School District Evesham Township
Others
Pets Allowed Y
HOA Fee Include Common Area Maintenance,Lawn Maintenance
Senior Community No
Tax ID 13-00051 60-00014
Ownership Fee Simple
SqFt Source Assessor
Acceptable Financing Cash, Conventional, FHA
Listing Terms Cash, Conventional, FHA
Financing Cash,Conventional,FHA
Special Listing Condition Standard
Pets Allowed Dogs OK, Cats OK, Number Limit
Read Less

Bought with Patricia M Rohan • Weichert Realtors - Moorestown
GET MORE INFORMATION





