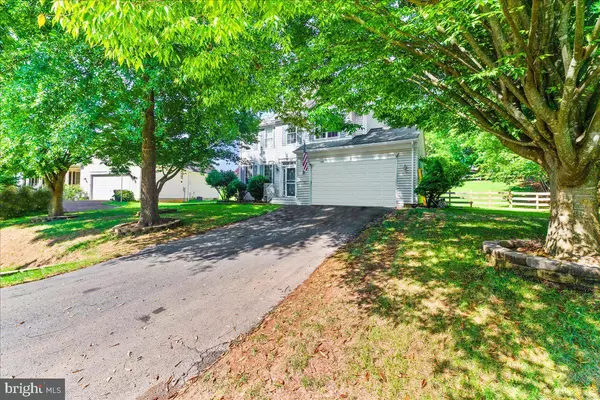For more information regarding the value of a property, please contact us for a free consultation.
1109 KEARNS CT Culpeper, VA 22701
Want to know what your home might be worth? Contact us for a FREE valuation!

Our team is ready to help you sell your home for the highest possible price ASAP
Key Details
Sold Price $330,000
Property Type Single Family Home
Sub Type Detached
Listing Status Sold
Purchase Type For Sale
Square Footage 3,112 sqft
Price per Sqft $106
Subdivision Redwood Lakes
MLS Listing ID VACU2000880
Sold Date 09/30/21
Style Colonial
Bedrooms 3
Full Baths 2
Half Baths 2
HOA Fees $20/mo
HOA Y/N Y
Abv Grd Liv Area 2,023
Originating Board BRIGHT
Year Built 2002
Annual Tax Amount $2,023
Tax Year 2016
Lot Size 0.450 Acres
Acres 0.45
Property Description
This beautiful Colonial home welcomes you with an open floor plan, completely flooded in natural light!
Great flow and space on the dining, kitchen, and living areas, stainless steel appliances, and lots of cabinet space.
Oversized bedrooms, Huge Master Bedroom with an ensuite full bathroom featuring Dual Vanities, Soaking Tub, & Walk-in Closet!
Along with a fully finished basement with a door to the back yard and half bathroom, it's perfect to turn into an entertainment area, office, playroom, home gym, or anything you can think of!
Enjoy lazy evenings in the large fully fenced back yard of almost half an acre, with a deck perfect for any occasion!
Location
State VA
County Culpeper
Zoning R1
Rooms
Other Rooms Dining Room, Primary Bedroom, Bedroom 2, Bedroom 3, Kitchen, Family Room, Basement, Foyer, Study, Laundry, Attic
Basement Outside Entrance, Connecting Stairway, Side Entrance, Rear Entrance, Daylight, Partial, Full, Heated
Interior
Interior Features Combination Kitchen/Dining, Combination Kitchen/Living, Kitchen - Island, Kitchen - Table Space, Combination Dining/Living, Dining Area, Kitchen - Eat-In, Breakfast Area, Chair Railings, Wood Floors, Floor Plan - Open
Hot Water Natural Gas
Heating Heat Pump(s)
Cooling Central A/C, Heat Pump(s)
Equipment Washer/Dryer Hookups Only, Dishwasher, Disposal, Dryer - Front Loading, Dryer, Exhaust Fan, Icemaker, Microwave, Oven/Range - Gas, Refrigerator, Stove, Washer, Water Heater
Fireplace N
Window Features Double Pane,Low-E
Appliance Washer/Dryer Hookups Only, Dishwasher, Disposal, Dryer - Front Loading, Dryer, Exhaust Fan, Icemaker, Microwave, Oven/Range - Gas, Refrigerator, Stove, Washer, Water Heater
Heat Source Natural Gas
Exterior
Parking Features Garage Door Opener, Garage - Front Entry
Garage Spaces 6.0
Water Access N
Roof Type Asphalt
Street Surface Black Top,Paved
Accessibility None
Road Frontage City/County, Public
Attached Garage 2
Total Parking Spaces 6
Garage Y
Building
Story 3
Foundation Permanent
Sewer Public Sewer
Water Public
Architectural Style Colonial
Level or Stories 3
Additional Building Above Grade, Below Grade
Structure Type Dry Wall,2 Story Ceilings,9'+ Ceilings
New Construction N
Schools
School District Culpeper County Public Schools
Others
HOA Fee Include Common Area Maintenance
Senior Community No
Tax ID 40R 1 168
Ownership Fee Simple
SqFt Source Estimated
Special Listing Condition Standard
Read Less

Bought with Ashley N gibb • Kathy Jean Campbell
GET MORE INFORMATION





