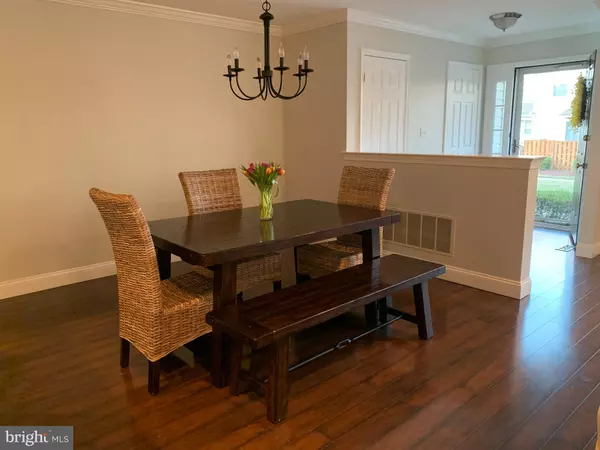For more information regarding the value of a property, please contact us for a free consultation.
5204 SPRUCE MILL DR #403 Morrisville, PA 19067
Want to know what your home might be worth? Contact us for a FREE valuation!

Our team is ready to help you sell your home for the highest possible price ASAP
Key Details
Sold Price $315,000
Property Type Condo
Sub Type Condo/Co-op
Listing Status Sold
Purchase Type For Sale
Square Footage 1,784 sqft
Price per Sqft $176
Subdivision Spruce Mill
MLS Listing ID PABU491104
Sold Date 06/22/20
Style Colonial
Bedrooms 3
Full Baths 2
Half Baths 1
Condo Fees $180/mo
HOA Y/N N
Abv Grd Liv Area 1,784
Originating Board BRIGHT
Year Built 1996
Annual Tax Amount $5,344
Tax Year 2020
Lot Dimensions 0.00 x 0.00
Property Description
Welcome to 5204 Spruce Mill Drive - Your new home sweet home! Everything you are looking for and more! 3 bedrooms, 2 1/2 baths and a finished basement. Updates throughout. Beautifully maintained Lexington Elite townhome - the largest model in the desirable Makefield Glen community. First floor has laminate flooring throughout. Kitchen with stainless steel appliances, granite countertops and plenty of cabinet space. Recess lighting in living area and kitchen. Entire first floor is freshly painted. There is crown molding throughout the first floor including the half bath. TV wall mount with hidden wiring in living area. New carpet on steps leading to second floor. Freshly painted stairwell and second floor hallway. New laminate flooring in second floor hallway. A convenient second floor laundry area and a nice size linen closet. The spacious master bedroom (perfect for a king size bed) has a vaulted ceiling, ceiling fan and 2 roomy, long closets. New laminate flooring. Master bath has a double sink with granite and a jacuzzi tub with new hardware. The second bedroom has laminate flooring, a large closet, crown molding, chair rail and a ceiling fan. New carpet on steps leading to the loft bedroom. The bright loft bedroom has 2 sky light windows and a large walk in closet. Lovely, finished basement perfect for entertaining and also wonderful for a play or work area. There are 3 closets offering lots of basement storage. TV wall mount with hidden wiring. There is a outdoor patio area in the front of the home for a grill and patio furniture. A perfect place to relax once you are settled in this new home for the Spring and Summer. The location of the townhouse has ample parking in front of the home and additional parking for guests. Enjoy the community pool, tennis courts, walking trail, playground and dog park. Convenient location for shopping, dining, and commuting to Philadelphia, New Jersey or New York. Association takes care of snow, trash removal & impeccable lawn and garden maintenance. This home just makes you happy!Agent related to Sellers. More Photos to follow. Open house Sat March 7 and Sunday March 8 12noon-4 pm
Location
State PA
County Bucks
Area Lower Makefield Twp (10120)
Zoning R4
Rooms
Other Rooms Living Room, Dining Room, Primary Bedroom, Bedroom 2, Bedroom 3, Kitchen
Basement Fully Finished
Interior
Interior Features Ceiling Fan(s), Combination Dining/Living, Crown Moldings, Kitchen - Eat-In, Recessed Lighting, Skylight(s), Wood Floors
Heating Forced Air
Cooling Central A/C
Flooring Hardwood, Ceramic Tile, Carpet
Equipment Dishwasher, Disposal, Dryer - Electric, Dryer - Front Loading, Energy Efficient Appliances, Microwave, Oven - Self Cleaning, Oven/Range - Electric, Refrigerator
Fireplace N
Appliance Dishwasher, Disposal, Dryer - Electric, Dryer - Front Loading, Energy Efficient Appliances, Microwave, Oven - Self Cleaning, Oven/Range - Electric, Refrigerator
Heat Source Natural Gas
Laundry Upper Floor
Exterior
Amenities Available Pool - Outdoor, Swimming Pool, Tennis Courts, Tot Lots/Playground
Water Access N
Accessibility None
Garage N
Building
Story 3
Sewer Public Sewer
Water Public
Architectural Style Colonial
Level or Stories 3
Additional Building Above Grade, Below Grade
New Construction N
Schools
Elementary Schools Afton
School District Pennsbury
Others
Pets Allowed Y
HOA Fee Include Pool(s),Trash,Snow Removal,Lawn Maintenance,Common Area Maintenance
Senior Community No
Tax ID 20-076-004-403
Ownership Condominium
Acceptable Financing Conventional, Cash, FHA
Horse Property N
Listing Terms Conventional, Cash, FHA
Financing Conventional,Cash,FHA
Special Listing Condition Standard
Pets Allowed No Pet Restrictions
Read Less

Bought with Anthony C Zecca • Coldwell Banker Realty
GET MORE INFORMATION





