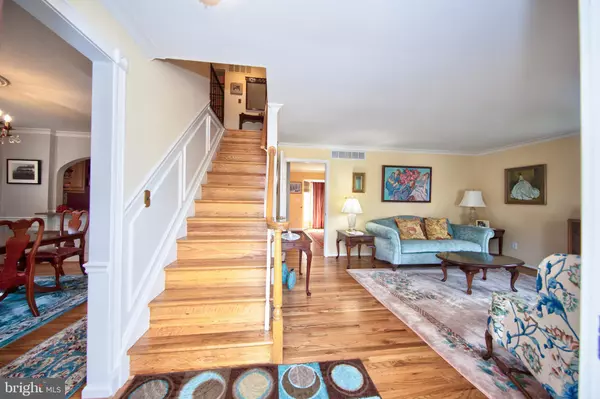For more information regarding the value of a property, please contact us for a free consultation.
8926 KILKENNY CIR Baltimore, MD 21236
Want to know what your home might be worth? Contact us for a FREE valuation!

Our team is ready to help you sell your home for the highest possible price ASAP
Key Details
Sold Price $395,000
Property Type Single Family Home
Sub Type Detached
Listing Status Sold
Purchase Type For Sale
Square Footage 3,600 sqft
Price per Sqft $109
Subdivision Nottingham
MLS Listing ID MDBC504432
Sold Date 12/31/20
Style Colonial
Bedrooms 4
Full Baths 3
Half Baths 1
HOA Y/N N
Abv Grd Liv Area 2,400
Originating Board BRIGHT
Year Built 1971
Annual Tax Amount $4,166
Tax Year 2020
Lot Size 7,344 Sqft
Acres 0.17
Lot Dimensions 1.00 x
Property Description
********BACK TO ACTIVE*********As soon as you drive up to this beautiful, two story colonial, you will see pride in ownership. This home is move in ready and is just stunning, inside and out. You will be impressed with the screened in porch with it's beautifully detailed wood ceiling with sky light. There is also an open deck area for grilling and a large yard for entertaining. Once you come inside you will see gleaming hardwood floors, chair rail and crown molding in the formal dining room. Hardwoods are throughout the first floor. The family room has sliders to the back deck and a large picture window for letting in natural light. So much natural light in this beautiful family room. Kitchen has light wood cabinets, granite and stainless steel appliances. Hardwood continues to the second floor. Nice sized bedrooms and a large master with master bath. Basement has a fireplace and wall built ins. Three piece bathroom in the basement. Move in and start living your best life in this gorgeous home .
Location
State MD
County Baltimore
Zoning .
Rooms
Other Rooms Living Room, Dining Room, Primary Bedroom, Bedroom 2, Bedroom 3, Bedroom 4, Kitchen, Family Room, Utility Room, Primary Bathroom, Full Bath, Half Bath, Screened Porch
Basement Other, Fully Finished, Improved
Interior
Interior Features Built-Ins, Ceiling Fan(s), Chair Railings, Crown Moldings, Dining Area, Primary Bath(s), Skylight(s), Wood Floors
Hot Water Natural Gas
Heating Forced Air
Cooling Ceiling Fan(s), Central A/C
Flooring Carpet, Hardwood
Fireplaces Number 1
Fireplaces Type Gas/Propane
Equipment Built-In Microwave, Dishwasher, Disposal, Refrigerator, Stainless Steel Appliances, Oven/Range - Gas
Fireplace Y
Appliance Built-In Microwave, Dishwasher, Disposal, Refrigerator, Stainless Steel Appliances, Oven/Range - Gas
Heat Source Natural Gas
Laundry Basement
Exterior
Exterior Feature Deck(s), Screened, Porch(es)
Garage Spaces 4.0
Water Access N
Roof Type Asphalt
Accessibility None
Porch Deck(s), Screened, Porch(es)
Total Parking Spaces 4
Garage N
Building
Story 3
Sewer Public Sewer
Water Public
Architectural Style Colonial
Level or Stories 3
Additional Building Above Grade, Below Grade
New Construction N
Schools
Middle Schools Perry Hall
High Schools Perry Hall
School District Baltimore County Public Schools
Others
Senior Community No
Tax ID 04111600000420
Ownership Fee Simple
SqFt Source Assessor
Acceptable Financing Cash, Conventional, FHA, VA
Listing Terms Cash, Conventional, FHA, VA
Financing Cash,Conventional,FHA,VA
Special Listing Condition Standard
Read Less

Bought with Melissa Johnson • American Premier Realty, LLC
GET MORE INFORMATION





