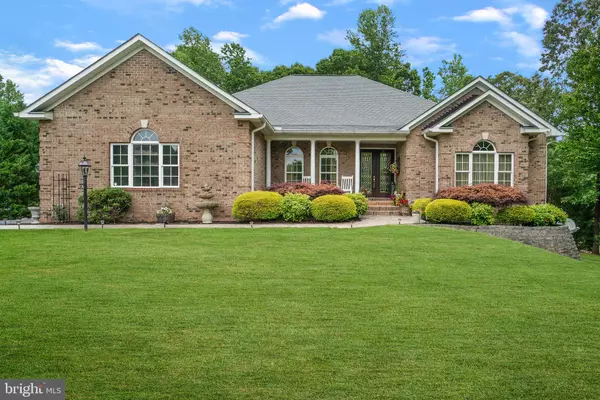For more information regarding the value of a property, please contact us for a free consultation.
84 AVOCET WAY Fredericksburg, VA 22406
Want to know what your home might be worth? Contact us for a FREE valuation!

Our team is ready to help you sell your home for the highest possible price ASAP
Key Details
Sold Price $626,000
Property Type Single Family Home
Sub Type Detached
Listing Status Sold
Purchase Type For Sale
Square Footage 4,778 sqft
Price per Sqft $131
Subdivision Marsh Run Estates
MLS Listing ID VAST222840
Sold Date 09/12/20
Style Ranch/Rambler
Bedrooms 4
Full Baths 3
Half Baths 1
HOA Y/N N
Abv Grd Liv Area 3,386
Originating Board BRIGHT
Year Built 2005
Annual Tax Amount $4,996
Tax Year 2020
Lot Size 3.272 Acres
Acres 3.27
Property Description
Welcome home to 84 Avocet Way! This beautiful home, located in beautiful Marsh Run Estates, is waiting for you! Walk inside to your grand foyer with custom ceramic tile design! You're immediately greeted in your luxurious dining room that overlooks your living room with gorgeous hardwood flooring. You'll absolutely love the, eat-in, country kitchen with custom cabinets and granite counter tops. Escape to your master bedroom with living space and custom-detailed craftsmanship on the ceiling. The master suite also has a bathroom with custom cabinetry, soaking tub and stall shower. You'll also find three large and spacious bedroom throughout the home. The extensive hardscaping outside and brick exterior add a custom look! Help maintain this beauty with the irrigation system and you won't ever be with out power with a whole house generator. You don't want to miss the opportunity to own this beautiful home!
Location
State VA
County Stafford
Zoning A1
Rooms
Basement Other, Daylight, Full, Improved
Main Level Bedrooms 3
Interior
Interior Features Dining Area, Entry Level Bedroom, Floor Plan - Open, Primary Bath(s), Soaking Tub, Walk-in Closet(s), Water Treat System, Wood Floors
Hot Water Natural Gas
Heating Forced Air
Cooling Central A/C
Fireplaces Type Gas/Propane
Equipment Built-In Microwave, Cooktop, Dishwasher, Dryer, Icemaker, Oven - Double, Refrigerator, Washer
Fireplace Y
Appliance Built-In Microwave, Cooktop, Dishwasher, Dryer, Icemaker, Oven - Double, Refrigerator, Washer
Heat Source Propane - Leased
Exterior
Parking Features Garage - Side Entry, Garage Door Opener
Garage Spaces 2.0
Water Access N
Accessibility None
Attached Garage 2
Total Parking Spaces 2
Garage Y
Building
Story 2
Sewer Septic = # of BR
Water Well
Architectural Style Ranch/Rambler
Level or Stories 2
Additional Building Above Grade, Below Grade
New Construction N
Schools
Elementary Schools Hartwood
Middle Schools T. Benton Gayle
High Schools Mountain View
School District Stafford County Public Schools
Others
Senior Community No
Tax ID 34-K- - -35
Ownership Fee Simple
SqFt Source Assessor
Security Features Electric Alarm
Special Listing Condition Standard
Read Less

Bought with Chanda Littlefield • DIRECT ENTERPRISES LLC
GET MORE INFORMATION





