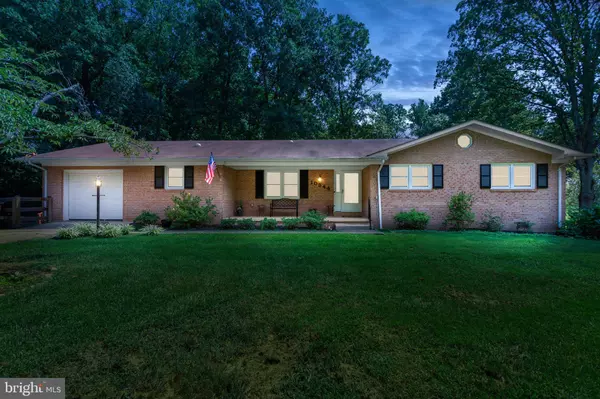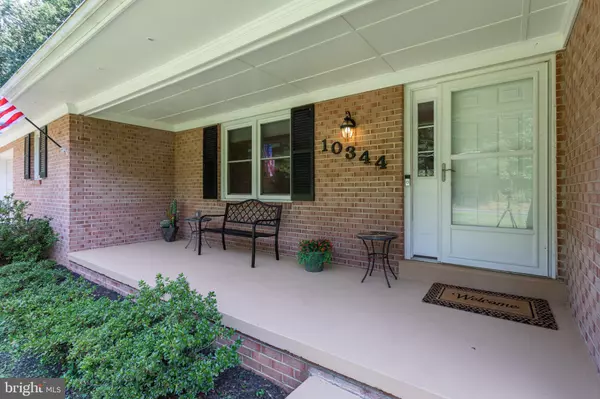For more information regarding the value of a property, please contact us for a free consultation.
10344 WHITE SHOP RD Culpeper, VA 22701
Want to know what your home might be worth? Contact us for a FREE valuation!

Our team is ready to help you sell your home for the highest possible price ASAP
Key Details
Sold Price $337,900
Property Type Single Family Home
Sub Type Detached
Listing Status Sold
Purchase Type For Sale
Square Footage 2,149 sqft
Price per Sqft $157
Subdivision Woodland Acres
MLS Listing ID VACU142382
Sold Date 10/30/20
Style Ranch/Rambler
Bedrooms 3
Full Baths 2
HOA Y/N N
Abv Grd Liv Area 2,149
Originating Board BRIGHT
Year Built 1974
Annual Tax Amount $1,585
Tax Year 2019
Lot Size 1.430 Acres
Acres 1.43
Property Description
This beautiful all brick rambler is surprisingly spacious with 2,149 square feet of living space! Located on White Shop Rd in Culpeper County, enjoy one level living in this exquisitely well maintained and well-loved home. Perfectly sited on a stunning 1.43 acre lot, find yourself in a delightful country escape surrounded by mature, well established trees. Within 3 miles of Rts 29/15, this home provides easy commuter access to points north and the employment corridors of Northern Virginia. Upon entry, prepare to be wowed by the gorgeous, gleaming hardwood floors throughout the main living areas to include the living room, family room, hallway and one of three bedrooms. This home was built for entertaining and hosting large family gatherings! The kitchen is huge and features over 40 cabinets and drawers! Boasting abundant countertop work space, white cabinetry, new appliances, updated LED recessed lighting and new kitchen faucet: the dream of any chef!! Off the kitchen, find the dining area with ample table space, updated LED recessed lighting and access to the oversized laundry room as well as two, wide,bi fold doors to back deck. The family room with brick hearth, recessed lighting and gleaming hardwood floors opens from the dining area, allowing an open, light and bright floorplan that will please the most meticulous buyers! The master suite is found at the end of the home and features comfortable plush carpeting, an extra large closet, remote control lighted ceiling fan and master bath. Two additional large bedrooms, each with lighted ceiling fans and extra large closets provide ample space for the whole family. A spacious full bath and recessed lighting in the hall make this home stand out from the crowd! The outdoor living space is breath taking! Host large gatherings or just enjoy the quiet country evenings on the wrap around deck. With bench seating and abundant entertaining space leading to the fantastic 1.4 acre lot, find yourself in a country paradise! Enjoy sought after CCPS and NO HOA. Meticulously maintained by the current owner. Recent updates to include double pane, fold in replacement windows for easy cleaning, new oven and dishwasher (2017) new refrigerator (2018) new washing machine (2018) new dryer (2016) new water heater (2018) new expansion bladder (2017) new garage door opener (2020). HVAC (2013) has been maintained with bi annual inspections, most recently completed August 2020. Home owner has also added a solar power fan to the attic space, completely insulated the attic and updated LED recessed lighting for energy efficiency.
Location
State VA
County Culpeper
Zoning RA
Rooms
Other Rooms Living Room, Dining Room, Primary Bedroom, Bedroom 2, Bedroom 3, Kitchen, Family Room, Foyer, Laundry, Primary Bathroom
Main Level Bedrooms 3
Interior
Interior Features Attic/House Fan, Carpet, Ceiling Fan(s), Dining Area, Entry Level Bedroom, Exposed Beams, Family Room Off Kitchen, Floor Plan - Open, Kitchen - Country, Primary Bath(s), Pantry, Recessed Lighting, Solar Tube(s), Window Treatments, Wood Floors
Hot Water Electric
Heating Heat Pump(s)
Cooling Ceiling Fan(s), Heat Pump(s), Programmable Thermostat, Solar Attic Fan
Flooring Hardwood, Ceramic Tile, Carpet
Fireplaces Number 1
Fireplaces Type Fireplace - Glass Doors, Mantel(s), Wood
Equipment Dishwasher, Dryer - Electric, Exhaust Fan, Icemaker, Oven - Self Cleaning, Oven/Range - Electric, Refrigerator, Washer, Water Heater
Furnishings No
Fireplace Y
Window Features Double Hung,Replacement,Screens,Vinyl Clad
Appliance Dishwasher, Dryer - Electric, Exhaust Fan, Icemaker, Oven - Self Cleaning, Oven/Range - Electric, Refrigerator, Washer, Water Heater
Heat Source Electric
Laundry Main Floor
Exterior
Exterior Feature Deck(s), Porch(es)
Parking Features Garage - Front Entry, Inside Access
Garage Spaces 5.0
Utilities Available Cable TV Available, Phone Available
Water Access N
Roof Type Architectural Shingle
Accessibility Grab Bars Mod, No Stairs, Ramp - Main Level
Porch Deck(s), Porch(es)
Attached Garage 1
Total Parking Spaces 5
Garage Y
Building
Story 1
Sewer On Site Septic
Water Well
Architectural Style Ranch/Rambler
Level or Stories 1
Additional Building Above Grade, Below Grade
Structure Type Dry Wall,9'+ Ceilings
New Construction N
Schools
Elementary Schools Pearl Sample
Middle Schools Floyd T. Binns
High Schools Eastern View
School District Culpeper County Public Schools
Others
Senior Community No
Tax ID 49-D-1- -4
Ownership Fee Simple
SqFt Source Assessor
Acceptable Financing Cash, Conventional, FHA, USDA, VA, VHDA
Horse Property N
Listing Terms Cash, Conventional, FHA, USDA, VA, VHDA
Financing Cash,Conventional,FHA,USDA,VA,VHDA
Special Listing Condition Standard
Read Less

Bought with Suzanne P Godin • Coldwell Banker Elite
GET MORE INFORMATION





