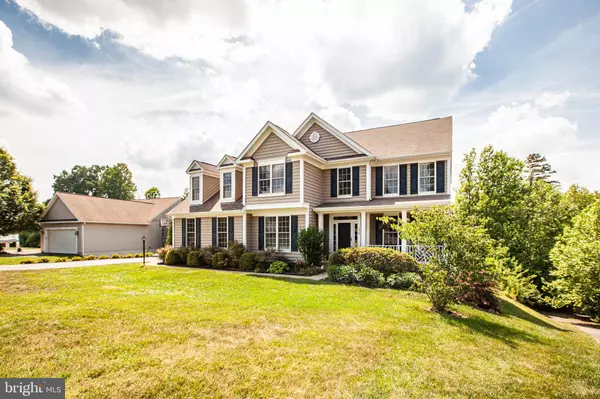For more information regarding the value of a property, please contact us for a free consultation.
1278 GREENFIELD CT Locust Grove, VA 22508
Want to know what your home might be worth? Contact us for a FREE valuation!

Our team is ready to help you sell your home for the highest possible price ASAP
Key Details
Sold Price $400,000
Property Type Single Family Home
Sub Type Detached
Listing Status Sold
Purchase Type For Sale
Square Footage 4,185 sqft
Price per Sqft $95
Subdivision Somerset
MLS Listing ID VAOR136840
Sold Date 07/24/20
Style Colonial,Traditional
Bedrooms 5
Full Baths 3
Half Baths 1
HOA Fees $61/mo
HOA Y/N Y
Abv Grd Liv Area 3,113
Originating Board BRIGHT
Year Built 2004
Annual Tax Amount $2,535
Tax Year 2019
Lot Size 0.350 Acres
Acres 0.35
Property Description
Move in ready River and Pond view home in Somerset: location is close to shopping, schools, and more. Cul-de-sac lot provides extra space for play and enjoyment for all ages. Every bump-out option the builder offered was taken advantage of in this home. As you enter in from the inviting front porch you will see an open concept living and dining room with a grand staircase in the two story foyer. To the left is a study with built in bookshelves, window seat, granite counters and tons of space for your home office. The kitchen has tons of cabinet space with updated appliances, island, pantry and an eat-in area. The two story family room is grand and features a gas fireplace and floor to ceiling windows. The family room opens to a sunroom with peaked ceilings, palladian window and french doors leading out to the HUGE deck: built for entertaining. The upper level features a grand master bedroom with peaked ceiling, walk in closet with built-ins, luxury master bath and a view of the Rapidan River. The 3 secondary bedrooms on this level are large and feature large closets and unique architectural features. The lower level of this home features a rec room with TV area, built ins, a wet bar, an exercise room, storage room and a full bath and 5th bedroom. The basement doors lead out to the large covered patio featuring a storage shed, ceiling fan, landscaping and more. The playground will convey and the backyard has apple and cherry trees. You don't want to miss this home!
Location
State VA
County Orange
Zoning R3
Rooms
Other Rooms Living Room, Dining Room, Kitchen, Family Room, Study, Sun/Florida Room, Exercise Room, Recreation Room
Basement Full, Fully Finished, Walkout Level
Interior
Interior Features Built-Ins, Breakfast Area, Bar, Carpet, Ceiling Fan(s), Chair Railings, Crown Moldings, Dining Area, Family Room Off Kitchen, Floor Plan - Open, Formal/Separate Dining Room, Kitchen - Eat-In, Kitchen - Table Space, Kitchen - Island, Primary Bath(s), Pantry, Recessed Lighting, Walk-in Closet(s), Water Treat System, Wet/Dry Bar, Window Treatments, Wood Floors
Hot Water Natural Gas
Heating Heat Pump(s)
Cooling Central A/C
Flooring Hardwood, Carpet, Ceramic Tile
Fireplaces Number 1
Fireplaces Type Gas/Propane, Mantel(s), Screen, Fireplace - Glass Doors
Equipment Built-In Microwave, Dishwasher, Disposal, Dryer, Oven/Range - Electric, Refrigerator, Stainless Steel Appliances, Washer, Water Heater
Fireplace Y
Appliance Built-In Microwave, Dishwasher, Disposal, Dryer, Oven/Range - Electric, Refrigerator, Stainless Steel Appliances, Washer, Water Heater
Heat Source Electric
Laundry Upper Floor
Exterior
Exterior Feature Porch(es), Patio(s), Deck(s)
Parking Features Garage - Side Entry
Garage Spaces 2.0
Utilities Available Cable TV, Fiber Optics Available, Natural Gas Available
Amenities Available Pool - Outdoor
Water Access N
View River, Trees/Woods, Pond
Accessibility None
Porch Porch(es), Patio(s), Deck(s)
Attached Garage 2
Total Parking Spaces 2
Garage Y
Building
Story 3
Sewer Public Sewer
Water Public
Architectural Style Colonial, Traditional
Level or Stories 3
Additional Building Above Grade, Below Grade
New Construction N
Schools
Elementary Schools Orange
Middle Schools Locust Grove
High Schools Orange Co.
School District Orange County Public Schools
Others
HOA Fee Include Pool(s),Trash,Common Area Maintenance
Senior Community No
Tax ID 004A0000500770
Ownership Fee Simple
SqFt Source Estimated
Special Listing Condition Standard
Read Less

Bought with Elisa A Pickell • Weichert, REALTORS
GET MORE INFORMATION





