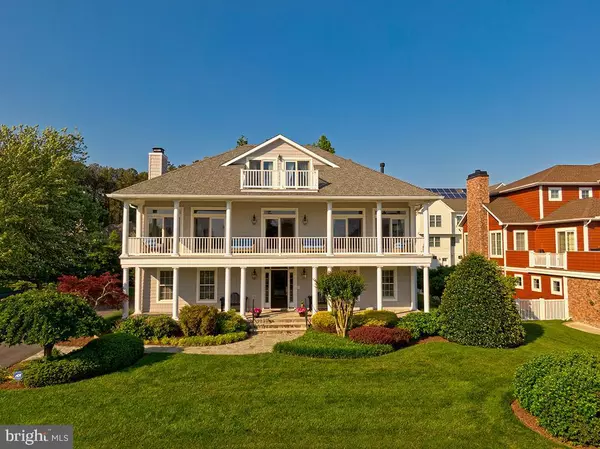For more information regarding the value of a property, please contact us for a free consultation.
12 WHITE OAK RD Rehoboth Beach, DE 19971
Want to know what your home might be worth? Contact us for a FREE valuation!

Our team is ready to help you sell your home for the highest possible price ASAP
Key Details
Sold Price $1,050,000
Property Type Single Family Home
Sub Type Detached
Listing Status Sold
Purchase Type For Sale
Square Footage 4,684 sqft
Price per Sqft $224
Subdivision Rehoboth Beach Yacht And Cc
MLS Listing ID DESU157208
Sold Date 04/23/20
Style Coastal
Bedrooms 4
Full Baths 4
Half Baths 1
HOA Fees $18/ann
HOA Y/N Y
Abv Grd Liv Area 4,684
Originating Board BRIGHT
Year Built 2002
Lot Size 0.287 Acres
Acres 0.29
Lot Dimensions 104.00 x 120.00
Property Description
Bay breezes, water views, and glowing sunsets every night will be yours from this luxury coastal home in Rehoboth Beach Yacht and Country Club. Designed to capture the glistening bay views, this custom built home offers three levels of living with an elevator and a finished three car garage (a rare find in the RBYCC). The main level features an elegant great room graced with maple hardwood flooring and a fireplace flanked with sliding doors that lead you out to the front veranda spanning the entire length of the home overlooking the water. The expertly appointed chef's kitchen is an invitation to entertain with an oversized island with gas cooktop, custom cabinets with built in cabinet front appliances, wet bar and an adjoining breakfast nook. From there head out to the inviting screened back porch to relax and unwind. Your very own sanctuary will be the tranquil master suite with custom closets and a newly updated luxury bath that offers a large walk in shower,a jetted soaking tub and a window seat all with marble accents and custom tile. Your weekend guests will love the two ensuites on the third level with a balcony and skylights that allow them to enjoy natural light and spectacular Bay views. There s plenty of storage and flex spaces in this home. Take the den/ study off the kitchen on the main level presenting crisp white custom built ins with tech nook and it's own access to the back screened porch. The additional office/ study or 5th bedroom on the first level adjoins a lovely guest suite and offers access to the back porch, laundry room and garage on the lower level. Don't miss the beautiful second living room on the main level with another fireplace! This home offers amazing living spaces both indoors and out so your family and friends can have space to themselves or gather together in the large open floor plan. The elevator makes living easy. The sellers recently enhanced the interior design with custom trim work throughout. Ideally located in a water oriented and golf course community this home is a must see! Call today for a private tour and for more information on the possible golf and country club membership located just 2 blocks away!
Location
State DE
County Sussex
Area Lewes Rehoboth Hundred (31009)
Zoning GR
Rooms
Other Rooms Living Room, Dining Room, Primary Bedroom, Kitchen, Den, Foyer, Breakfast Room, Bedroom 1, Study, Laundry, Primary Bathroom, Full Bath, Additional Bedroom
Main Level Bedrooms 1
Interior
Interior Features Kitchen - Gourmet, Kitchen - Island, Breakfast Area, Built-Ins, Floor Plan - Open, Formal/Separate Dining Room, Entry Level Bedroom, WhirlPool/HotTub, Wood Floors, Attic, Elevator
Heating Forced Air, Heat Pump - Gas BackUp
Cooling Central A/C
Flooring Hardwood, Carpet, Tile/Brick
Fireplaces Number 2
Fireplaces Type Gas/Propane
Equipment Built-In Microwave, Cooktop - Down Draft, Oven/Range - Gas, Oven - Self Cleaning, Dishwasher, Disposal, Refrigerator, Icemaker, Washer, Dryer - Electric, Water Heater
Furnishings No
Fireplace Y
Window Features Insulated
Appliance Built-In Microwave, Cooktop - Down Draft, Oven/Range - Gas, Oven - Self Cleaning, Dishwasher, Disposal, Refrigerator, Icemaker, Washer, Dryer - Electric, Water Heater
Heat Source Electric, Propane - Leased
Exterior
Exterior Feature Balconies- Multiple, Porch(es), Screened
Parking Features Garage - Side Entry, Garage Door Opener
Garage Spaces 3.0
Water Access N
View Bay
Roof Type Architectural Shingle
Accessibility None
Porch Balconies- Multiple, Porch(es), Screened
Attached Garage 3
Total Parking Spaces 3
Garage Y
Building
Story 3+
Foundation Pilings
Sewer Public Sewer
Water Private
Architectural Style Coastal
Level or Stories 3+
Additional Building Above Grade, Below Grade
New Construction N
Schools
School District Cape Henlopen
Others
Senior Community No
Tax ID 334-19.00-81.00
Ownership Fee Simple
SqFt Source Estimated
Acceptable Financing Cash, Conventional
Listing Terms Cash, Conventional
Financing Cash,Conventional
Special Listing Condition Standard
Read Less

Bought with JENNIFER LAMSON • Monument Sotheby's International Realty
GET MORE INFORMATION





