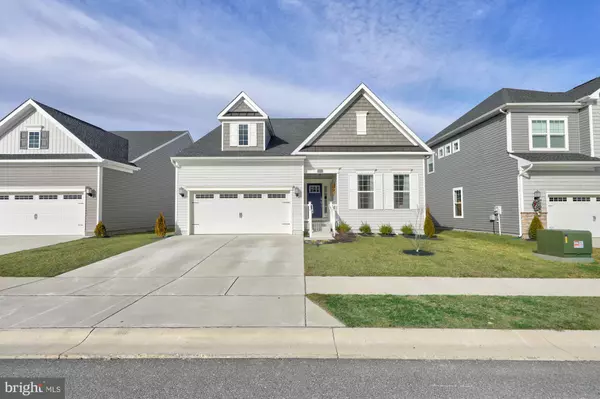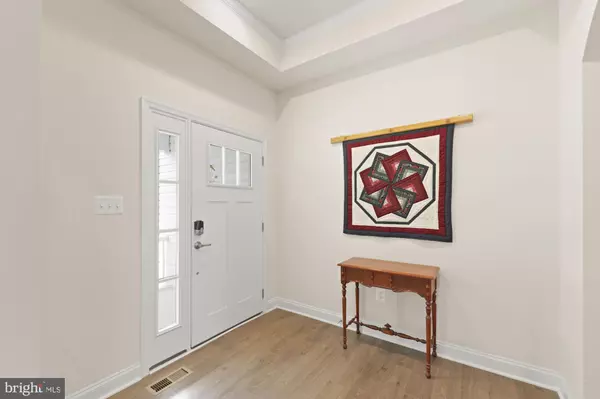For more information regarding the value of a property, please contact us for a free consultation.
32063 MADISON ST Millsboro, DE 19966
Want to know what your home might be worth? Contact us for a FREE valuation!

Our team is ready to help you sell your home for the highest possible price ASAP
Key Details
Sold Price $485,000
Property Type Single Family Home
Sub Type Detached
Listing Status Sold
Purchase Type For Sale
Square Footage 2,862 sqft
Price per Sqft $169
Subdivision Plantation Lakes
MLS Listing ID DESU2017190
Sold Date 05/06/22
Style Coastal
Bedrooms 4
Full Baths 3
HOA Fees $315/mo
HOA Y/N Y
Abv Grd Liv Area 2,862
Originating Board BRIGHT
Year Built 2021
Annual Tax Amount $4,117
Tax Year 2021
Lot Size 10,890 Sqft
Acres 0.25
Lot Dimensions 52.00 x 120.00
Property Description
On the Golf Course! This gorgeous costal home located in the desirable Plantation Lakes community is ready to welcome you home with beautiful welcoming look and an open but traditional floor plan. Delightful covered entryway invites you in to experience this meticulously maintained home with gleaming LVP floors. Graciously sized kitchen is equipped with center island, stainless appliances, breakfast bar seating, Quartz counters, and gas cooking. Breakfast area off kitchen flows seamlessly into the spacious family room. Beautiful windows bring in delicate streams of daylight and provides access to rear screened over looking the amazing golf course. Open space living makes it a great place to gather with family and friends. A luxurious first floor owners suite is complete with a peaceful sitting area over looking the golf course, with access to the screened in porch, large walk-in closet, and lavish en-suite bathroom. Two additional bedrooms and full bath are also present on this level. Ascending to the upper level an additional bedroom and bath and loft area. Oversized basement with walk up steps to the outside, attached 2-car garage allow for additional storage and much more. This desirable community is nestled in the tranquil Millsboro Delaware hosting many great amenities including swimming pool, tennis courts, basketball courts, fitness center, tot lot, and golf course, beautiful club house with a restaurant and meeting rooms, a golf pro shop and golf simulator. Outside the clubhouse is a beautiful firepit area overlooking the water. This home comes with a golf course membership deeded to the property! Enjoy being close to the beach while having the luxury of golf in your backyard. Only minutes from many local restaurants, shops and more! Take advantage of the opportunity to own this unique home in Plantation Lakes!
Location
State DE
County Sussex
Area Dagsboro Hundred (31005)
Zoning R
Rooms
Other Rooms Dining Room, Kitchen, Basement, Foyer, Breakfast Room, Great Room, Laundry, Loft, Screened Porch
Basement Full, Unfinished
Main Level Bedrooms 3
Interior
Interior Features Breakfast Area, Carpet, Ceiling Fan(s), Dining Area, Entry Level Bedroom, Sprinkler System, Tub Shower, Upgraded Countertops, Walk-in Closet(s), Other, Combination Kitchen/Living, Family Room Off Kitchen, Floor Plan - Open, Kitchen - Eat-In, Kitchen - Island, Pantry, Primary Bath(s), Recessed Lighting, Stall Shower, Wood Floors
Hot Water Natural Gas
Heating Forced Air
Cooling Central A/C
Flooring Carpet, Wood, Ceramic Tile
Equipment Built-In Microwave, Dishwasher, Dryer, Refrigerator, Stainless Steel Appliances, Stove, Washer, Disposal, Microwave, Oven - Self Cleaning, Water Heater
Furnishings No
Fireplace N
Appliance Built-In Microwave, Dishwasher, Dryer, Refrigerator, Stainless Steel Appliances, Stove, Washer, Disposal, Microwave, Oven - Self Cleaning, Water Heater
Heat Source Natural Gas
Laundry Dryer In Unit, Main Floor, Washer In Unit
Exterior
Exterior Feature Screened, Patio(s), Porch(es)
Parking Features Garage - Front Entry, Inside Access
Garage Spaces 4.0
Utilities Available Natural Gas Available, Cable TV
Amenities Available Club House, Common Grounds, Exercise Room, Fitness Center, Golf Course, Golf Club, Pool - Outdoor, Swimming Pool, Tot Lots/Playground, Tennis Courts, Community Center, Other, Basketball Courts, Dining Rooms, Meeting Room, Party Room, Picnic Area
Water Access N
View Golf Course, Garden/Lawn, Street
Roof Type Asphalt,Pitched,Shingle
Accessibility None
Porch Screened, Patio(s), Porch(es)
Attached Garage 2
Total Parking Spaces 4
Garage Y
Building
Lot Description Front Yard, Rear Yard, SideYard(s), Premium
Story 3
Foundation Concrete Perimeter
Sewer Public Sewer
Water Public
Architectural Style Coastal
Level or Stories 3
Additional Building Above Grade, Below Grade
Structure Type 9'+ Ceilings,Dry Wall
New Construction N
Schools
School District Indian River
Others
Pets Allowed Y
HOA Fee Include Common Area Maintenance,Health Club,Pool(s),Snow Removal,Trash
Senior Community No
Tax ID 133-16.00-1746.00
Ownership Fee Simple
SqFt Source Estimated
Acceptable Financing Cash, Conventional
Horse Property N
Listing Terms Cash, Conventional
Financing Cash,Conventional
Special Listing Condition Standard
Pets Allowed No Pet Restrictions
Read Less

Bought with Debbie Reed • RE/MAX Realty Group Rehoboth
GET MORE INFORMATION





