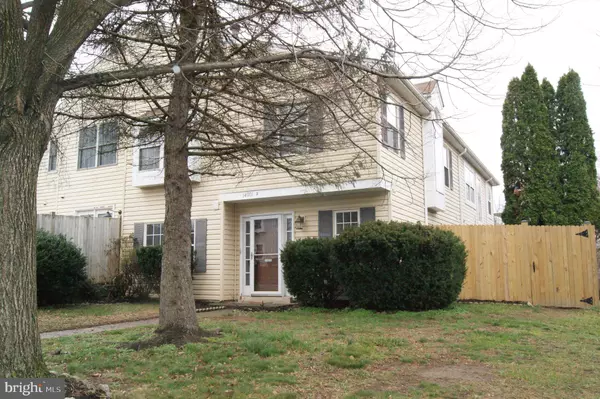For more information regarding the value of a property, please contact us for a free consultation.
14001-D GRUMBLE JONES CT Centreville, VA 20121
Want to know what your home might be worth? Contact us for a FREE valuation!

Our team is ready to help you sell your home for the highest possible price ASAP
Key Details
Sold Price $318,000
Property Type Townhouse
Sub Type Interior Row/Townhouse
Listing Status Sold
Purchase Type For Sale
Square Footage 1,428 sqft
Price per Sqft $222
Subdivision Singletons Grove
MLS Listing ID VAFX1113268
Sold Date 03/13/20
Style Colonial
Bedrooms 3
Full Baths 2
Half Baths 1
HOA Fees $81/mo
HOA Y/N Y
Abv Grd Liv Area 1,428
Originating Board BRIGHT
Year Built 1987
Annual Tax Amount $3,626
Tax Year 2019
Lot Size 2,024 Sqft
Acres 0.05
Property Description
Here is your chance to move in a great 2 level townhome at an affordable price! The seller has replaced the following big ticket items in the last few years: roof, hot water heater, HVAC, H/E washer and dryer, back yard fence and disposal. Priced well under market value for you to address the cosmetic updates you would like to do. The floor plan is enticing with a sunlit 2 story staircase and a cozy fireplace in the living room. Eat in kitchen has a slider which opens to the back yard. The fenced back yard makes a perfect place for private outdoor living and hosting cookouts. Quiet neighborhood with lots of amenities including neighborhood pool (just around the corner). Just minutes to major commuting routes, shopping, restaurants, movie theaters and all Centreville has to offer.
Location
State VA
County Fairfax
Zoning 180
Rooms
Other Rooms Living Room, Dining Room, Primary Bedroom, Bedroom 2, Bedroom 3, Kitchen, Bathroom 2, Primary Bathroom, Half Bath
Interior
Interior Features Carpet, Floor Plan - Traditional, Formal/Separate Dining Room
Hot Water Electric
Heating Heat Pump(s)
Cooling Central A/C
Fireplaces Number 1
Equipment Dishwasher, Disposal, Dryer - Front Loading, Oven/Range - Electric, Refrigerator, Washer - Front Loading, Washer/Dryer Stacked, Water Heater
Fireplace Y
Appliance Dishwasher, Disposal, Dryer - Front Loading, Oven/Range - Electric, Refrigerator, Washer - Front Loading, Washer/Dryer Stacked, Water Heater
Heat Source Electric
Laundry Main Floor
Exterior
Garage Spaces 2.0
Parking On Site 2
Amenities Available Basketball Courts, Common Grounds, Community Center, Pool - Outdoor, Tennis Courts, Tot Lots/Playground
Waterfront N
Water Access N
Accessibility None
Parking Type Parking Lot
Total Parking Spaces 2
Garage N
Building
Story 2
Sewer Public Sewer
Water Public
Architectural Style Colonial
Level or Stories 2
Additional Building Above Grade, Below Grade
New Construction N
Schools
Elementary Schools Centreville
Middle Schools Liberty
High Schools Centreville
School District Fairfax County Public Schools
Others
HOA Fee Include Common Area Maintenance,Management,Pool(s),Snow Removal,Trash
Senior Community No
Tax ID 0652 05 0195
Ownership Fee Simple
SqFt Source Assessor
Acceptable Financing Conventional, VA
Listing Terms Conventional, VA
Financing Conventional,VA
Special Listing Condition Standard
Read Less

Bought with Debbie J Dogrul • Long & Foster Real Estate, Inc.
GET MORE INFORMATION





