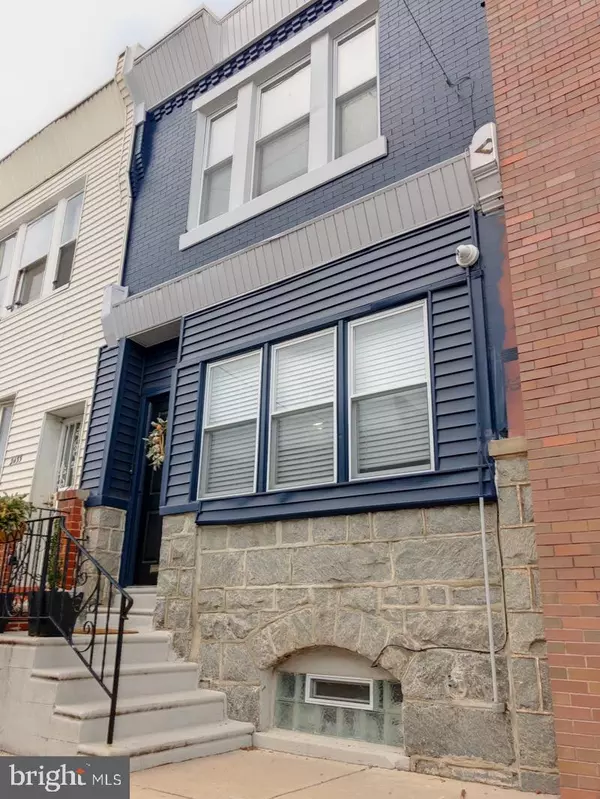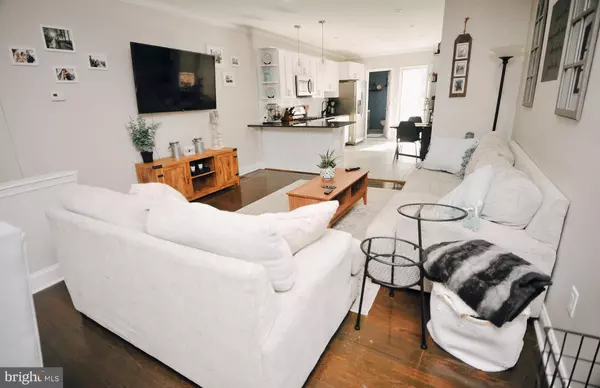For more information regarding the value of a property, please contact us for a free consultation.
2435 S 5TH ST Philadelphia, PA 19148
Want to know what your home might be worth? Contact us for a FREE valuation!

Our team is ready to help you sell your home for the highest possible price ASAP
Key Details
Sold Price $282,500
Property Type Townhouse
Sub Type Interior Row/Townhouse
Listing Status Sold
Purchase Type For Sale
Square Footage 1,374 sqft
Price per Sqft $205
Subdivision Whitman
MLS Listing ID PAPH876060
Sold Date 05/26/20
Style Straight Thru
Bedrooms 3
Full Baths 1
Half Baths 1
HOA Y/N N
Abv Grd Liv Area 1,374
Originating Board BRIGHT
Year Built 1915
Annual Tax Amount $2,290
Tax Year 2020
Lot Size 904 Sqft
Acres 0.02
Lot Dimensions 15.33 x 59.00
Property Description
Newly renovated home with charming details and ready to move in. After entering the freshly painted house into an enclosed porch with original glass door and window, you ll move into an open concept dining, living room and kitchen with an updated powder room on the first floor. Upstairs you will find 3 bedrooms with custom built in closets, an updated full bathroom with a skylight for natural light, and linen closet. This home has a secluded outdoor space with room for a grill and seating and a finished basement for extra living space with added storage and a large finished walk in closet. You will fall in love with the beautiful finishes such as original hardwood floors, crown molding, custom cabinetry, stainless appliances, washer/dryer and all updated electrical, mechanical, plumbing and city water line. We can t forget a new security system, online cameras in front and back of house, and a doorbell camera! Schedule your viewing today!
Location
State PA
County Philadelphia
Area 19148 (19148)
Zoning RSA5
Rooms
Basement Full
Interior
Interior Features Breakfast Area, Floor Plan - Open, Kitchen - Eat-In, Wood Floors
Hot Water Natural Gas
Heating Forced Air
Cooling Central A/C
Equipment Refrigerator, Oven/Range - Gas, Microwave, Washer, Dryer, Dishwasher, Disposal
Appliance Refrigerator, Oven/Range - Gas, Microwave, Washer, Dryer, Dishwasher, Disposal
Heat Source Natural Gas
Exterior
Water Access N
Accessibility None
Garage N
Building
Story 2
Sewer Public Sewer
Water Public
Architectural Style Straight Thru
Level or Stories 2
Additional Building Above Grade, Below Grade
New Construction N
Schools
School District The School District Of Philadelphia
Others
Senior Community No
Tax ID 392280700
Ownership Fee Simple
SqFt Source Assessor
Horse Property N
Special Listing Condition Standard
Read Less

Bought with Corrin Marrazzo • Space & Company
GET MORE INFORMATION





