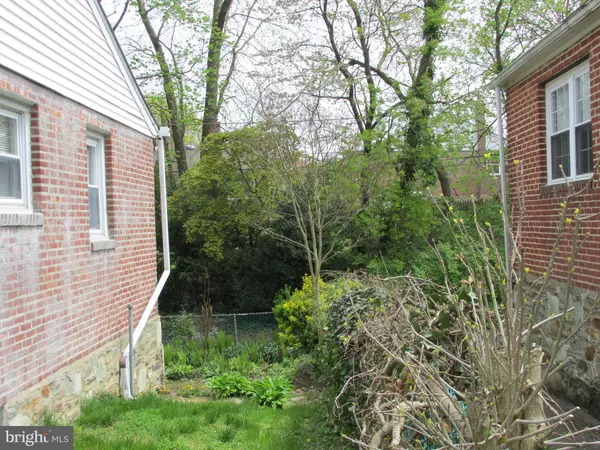For more information regarding the value of a property, please contact us for a free consultation.
11719 GIFFORD ST Philadelphia, PA 19116
Want to know what your home might be worth? Contact us for a FREE valuation!

Our team is ready to help you sell your home for the highest possible price ASAP
Key Details
Sold Price $269,100
Property Type Single Family Home
Sub Type Detached
Listing Status Sold
Purchase Type For Sale
Square Footage 1,088 sqft
Price per Sqft $247
Subdivision Somerton
MLS Listing ID PAPH891654
Sold Date 07/31/20
Style Ranch/Rambler
Bedrooms 3
Full Baths 2
HOA Y/N N
Abv Grd Liv Area 1,088
Originating Board BRIGHT
Year Built 1960
Annual Tax Amount $3,152
Tax Year 2020
Lot Size 6,516 Sqft
Acres 0.15
Lot Dimensions 50.00 x 130.32
Property Description
PRICE REDUCED!!!Don't miss this opportunity to own a great single home in sought after Somerton! This well maintained 3 bedroom 2 bath rancher sits on a on a beautiful quiet street. The entire main floor features hardwood flooring, some under carpeting. The formal living room features a brick mantled gas fireplace and recessed lighting. The dining area is bright with natural light and features chair rail, glass Tiffany-style fixture and exit to the side yard and large patio. The gourmet kitchen features a full island breakfast bar with storage cabinets, Corian counter tops and crown molding, ceiling fan and ceramic tile back splash. The ceramic tile hall bath features a walk-in tub w/shower, newer vinyl floor and linen cabinet. The main bedroom with large closet and ceiling fan has it's own full ceramic tile bath with stall shower and newer vinyl floor. There are 2 other good size bedrooms with ample closet space and ceiling fans. The walk out basement is semi finished and features baseboard heat, dropped ceiling, glass block windows, 2 cedar closets and wooden built in cabinets. The basement is also where you will find the newer 40 gal hot water heater, a 2nd refrigerator, 100 AMP circuit breakers, work bench with plenty of cabinets, the laundry room with washer, dryer and utility sink and access to the oversize garage w/automatic garage door opener. Walk out of the basement to the rear patio with manual retractable awning, garden and driveway. Features include new central air, hot water heat, hardwood floors and fresh paint throughout as well as newer double hung windows and new dimensional shingle roof. From the large awning covered front patio complete with ceiling fan to the private rear patio with retractable awning, this home is perfect for entertaining. Walk to Bustleton Ave for public transportation and Leo Mall for shopping. Easy access to I-95 and Route 1. One year home warranty included! Gov. Tom Wolf issued an executive order that allows real estate to open on a statewide basis effective Tuesday, May 19 subject to certain guidelines.Due to Covid 19 only 3 people at a showing, showing agent & 2 clients. All parties in the showing must wear a mask and 6ft. distancing MUST be followed!!! Please contact Listing Agent, Larry Aita, with any questions.
Location
State PA
County Philadelphia
Area 19116 (19116)
Zoning RSD3
Rooms
Other Rooms Living Room, Dining Room, Bedroom 2, Bedroom 3, Kitchen, Basement, Bedroom 1, Bathroom 1, Bathroom 2
Basement Full
Main Level Bedrooms 3
Interior
Interior Features Attic, Ceiling Fan(s), Combination Kitchen/Dining, Dining Area, Floor Plan - Traditional, Kitchen - Galley, Kitchen - Island, Kitchen - Gourmet, Primary Bath(s), Recessed Lighting, Stall Shower, Stain/Lead Glass, Upgraded Countertops, Wood Floors, Window Treatments, Crown Moldings, Chair Railings, Cedar Closet(s), Carpet
Heating Hot Water
Cooling Central A/C
Flooring Hardwood, Carpet, Laminated, Vinyl
Fireplaces Number 1
Fireplaces Type Brick, Gas/Propane, Mantel(s)
Equipment Built-In Microwave, Dishwasher, Disposal, Dryer - Gas, Extra Refrigerator/Freezer, Exhaust Fan, Oven - Self Cleaning, Oven/Range - Electric, Refrigerator, Washer, Water Heater
Fireplace Y
Window Features Bay/Bow,Double Hung,Double Pane,Energy Efficient,Screens,Vinyl Clad,Wood Frame
Appliance Built-In Microwave, Dishwasher, Disposal, Dryer - Gas, Extra Refrigerator/Freezer, Exhaust Fan, Oven - Self Cleaning, Oven/Range - Electric, Refrigerator, Washer, Water Heater
Heat Source Natural Gas
Laundry Basement
Exterior
Garage Additional Storage Area, Garage - Rear Entry, Garage Door Opener, Inside Access, Oversized
Garage Spaces 1.0
Waterfront N
Water Access N
Roof Type Architectural Shingle
Accessibility None
Parking Type Attached Garage, Driveway, On Street
Attached Garage 1
Total Parking Spaces 1
Garage Y
Building
Story 1
Sewer Public Sewer
Water Public
Architectural Style Ranch/Rambler
Level or Stories 1
Additional Building Above Grade, Below Grade
New Construction N
Schools
School District The School District Of Philadelphia
Others
Senior Community No
Tax ID 582505400
Ownership Fee Simple
SqFt Source Assessor
Horse Property N
Special Listing Condition Standard
Read Less

Bought with Veronica D'Amico Motta • KW Philly
GET MORE INFORMATION





