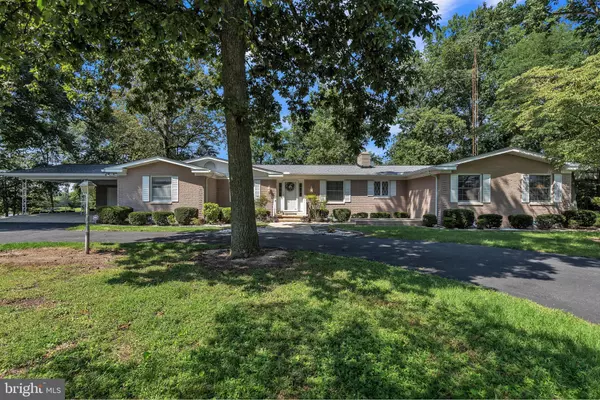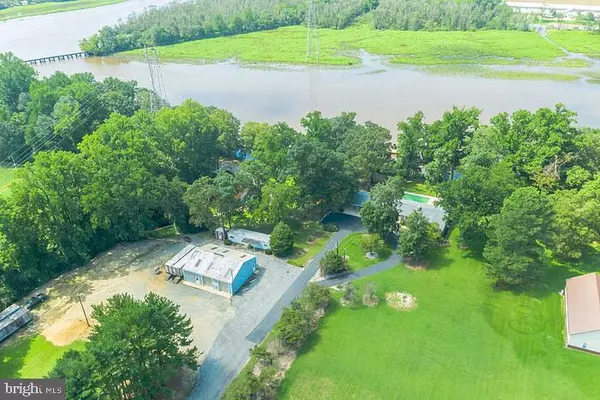For more information regarding the value of a property, please contact us for a free consultation.
314 FLEETWOOD RD Denton, MD 21629
Want to know what your home might be worth? Contact us for a FREE valuation!

Our team is ready to help you sell your home for the highest possible price ASAP
Key Details
Sold Price $540,000
Property Type Single Family Home
Sub Type Detached
Listing Status Sold
Purchase Type For Sale
Square Footage 3,984 sqft
Price per Sqft $135
Subdivision None Available
MLS Listing ID MDCM124342
Sold Date 06/11/21
Style Ranch/Rambler
Bedrooms 3
Full Baths 2
Half Baths 1
HOA Y/N N
Abv Grd Liv Area 2,048
Originating Board BRIGHT
Year Built 1968
Annual Tax Amount $5,137
Tax Year 2021
Lot Size 6.300 Acres
Acres 6.3
Lot Dimensions Irregular in two parcels
Property Description
Two adjacent parcels in Denton MD for sale $595,000 Parcel TID 03-021963 is +- 3.73 AC zoned R1 with 1968 3 BR Rancher in excellent condition - sold as is where is. OUTSIDE - Beautifully landscaped - overlooks (over 20' bluff) the Choptank River. Private dock (no lift) and private, fenced, in-ground pool directly off the living room and kitchen are of the home [edge of pool located +- 60 feet from high mean water on Choptank]. Pool permit was issued in 1973 - requires significant restoration work by a licensed, pool contractor. New roof less than 5 years old. Plenty of paved parking for family and entertainment. Mature, well cared for shade trees. Easy access to Rt 404 and South 6th Street. Two vehicle carport. INSIDE - First Floor living with 3 BR. Open floor plan. Multiple ADA compliant features. Exceptional views of the river from several rooms. Full, finished entertainment area in basement (includes pool table and large safe which will convey, if desired). Parcel TID 03-021971 is 2.57 AC zoned R1 with a large, two level multi purpose building with an adjacent single wide trailer (previously used as an office) - sold as is where is. Subdivision potential has not been assessed at this time; no residential dwelling on site. There are four trailers (previously used for storage) that will convey with the property if desired by the Buyer. There is a single wide trailer (previously used as an office) with seperate septic system (serviced Q3 2020).
Location
State MD
County Caroline
Zoning R1
Direction East
Rooms
Other Rooms Living Room, Dining Room, Primary Bedroom, Bedroom 2, Bedroom 3, Kitchen, Family Room, Laundry, Attic
Basement Walkout Stairs, Sump Pump, Improved, Heated, Fully Finished, Connecting Stairway
Main Level Bedrooms 3
Interior
Interior Features Attic, Central Vacuum, Floor Plan - Traditional
Hot Water Electric
Heating Baseboard - Electric
Cooling Central A/C
Flooring Partially Carpeted, Other
Fireplaces Number 1
Fireplaces Type Fireplace - Glass Doors, Wood
Equipment Dishwasher, Disposal, Dryer, Oven - Single, Oven/Range - Electric, Refrigerator, Washer
Furnishings No
Fireplace Y
Window Features Insulated
Appliance Dishwasher, Disposal, Dryer, Oven - Single, Oven/Range - Electric, Refrigerator, Washer
Heat Source Electric
Laundry Main Floor
Exterior
Exterior Feature Patio(s), Deck(s)
Garage Spaces 2.0
Fence Privacy, Chain Link
Pool Gunite, Fenced
Utilities Available Phone
Amenities Available None
Waterfront Description Private Dock Site
Water Access Y
Water Access Desc Fishing Allowed,Canoe/Kayak,Boat - Powered,Private Access,Personal Watercraft (PWC),Sail,Swimming Allowed
View Creek/Stream, Trees/Woods
Roof Type Asphalt
Street Surface Gravel
Accessibility Level Entry - Main, Mobility Improvements
Porch Patio(s), Deck(s)
Road Frontage Private
Total Parking Spaces 2
Garage N
Building
Lot Description Additional Lot(s), Backs to Trees, Front Yard, Irregular, Landscaping, Pond, Poolside, Private, Secluded, Stream/Creek, Tidal Wetland, Trees/Wooded
Story 2
Foundation Block
Sewer Community Septic Tank, Private Septic Tank
Water Private, Well
Architectural Style Ranch/Rambler
Level or Stories 2
Additional Building Above Grade, Below Grade
Structure Type Dry Wall
New Construction N
Schools
Elementary Schools Denton
Middle Schools Lockerman-Denton
High Schools North Caroline
School District Caroline County Public Schools
Others
Pets Allowed Y
HOA Fee Include None
Senior Community No
Tax ID 0603021963
Ownership Fee Simple
SqFt Source Estimated
Security Features Smoke Detector
Acceptable Financing Cash, Conventional, Exchange
Horse Property N
Listing Terms Cash, Conventional, Exchange
Financing Cash,Conventional,Exchange
Special Listing Condition Standard
Pets Allowed No Pet Restrictions
Read Less

Bought with Karen T Clark • Clark & Co Realty, LLC
GET MORE INFORMATION





