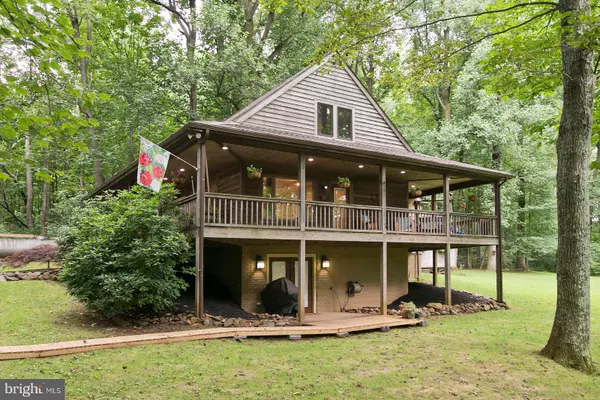For more information regarding the value of a property, please contact us for a free consultation.
23 RED HAVEN LN Chester Gap, VA 22623
Want to know what your home might be worth? Contact us for a FREE valuation!

Our team is ready to help you sell your home for the highest possible price ASAP
Key Details
Sold Price $352,000
Property Type Single Family Home
Sub Type Detached
Listing Status Sold
Purchase Type For Sale
Square Footage 2,166 sqft
Price per Sqft $162
Subdivision None Available
MLS Listing ID VARP107464
Sold Date 10/19/20
Style A-Frame
Bedrooms 2
Full Baths 2
Half Baths 1
HOA Y/N N
Abv Grd Liv Area 1,318
Originating Board BRIGHT
Year Built 1994
Annual Tax Amount $1,668
Tax Year 2019
Lot Size 1.000 Acres
Acres 1.0
Property Description
Nestled in the quiet mountain community of Chester Gap, Va a serene haven awaits you, but is also a commutable distance to Northern Virginia/DC Metro and close to highways and shopping. This custom built home sits on 1.10 acres and has many surprises for those who appreciate craftsmanship. For 15 years an Internationally known furniture maker whose work has been featured in DC's Home and Design Magazine and his artist wife have added artisan features. Included on the property is a workshop with cozy upstairs studio with wood workshop below. Home has been part of the Va. Artisan Trail Network &Rappahannock Artisan Tour and is ready to bring your hobbies or boutique artisan business. Fully fenced 3/4 acre for furry family members. 8 ft. deep wrap around porch, perfect for entertaining. In the morning enjoy your coffee/tea on the Custom back deck off master suite. If you have been dreaming of a custom retreat to enjoy nature, outdoor activities and an artisan lifestyle this is the place for you.
Location
State VA
County Rappahannock
Zoning RESIDENTIAL
Rooms
Other Rooms Living Room, Dining Room, Primary Bedroom, Kitchen, Basement, Bedroom 1, Office
Basement Full, Daylight, Partial, Interior Access, Outside Entrance, Front Entrance, Heated, Walkout Level
Main Level Bedrooms 1
Interior
Interior Features Chair Railings, Combination Dining/Living, Combination Kitchen/Dining, Combination Kitchen/Living, Entry Level Bedroom, Skylight(s), Stall Shower, Store/Office, Upgraded Countertops, Walk-in Closet(s), Carpet, Floor Plan - Open, Primary Bath(s), Soaking Tub, Studio, Window Treatments, Wood Floors
Hot Water Electric
Heating Heat Pump(s)
Cooling Central A/C, Heat Pump(s)
Flooring Hardwood, Ceramic Tile, Partially Carpeted, Laminated
Equipment Built-In Range, Dishwasher, Oven - Single, Oven/Range - Gas, Range Hood, Refrigerator, Energy Efficient Appliances, Oven - Self Cleaning, Water Heater
Window Features Bay/Bow
Appliance Built-In Range, Dishwasher, Oven - Single, Oven/Range - Gas, Range Hood, Refrigerator, Energy Efficient Appliances, Oven - Self Cleaning, Water Heater
Heat Source Propane - Owned, Electric
Laundry Main Floor, Has Laundry
Exterior
Exterior Feature Deck(s), Porch(es), Balconies- Multiple, Wrap Around
Fence Board
Water Access N
View Garden/Lawn, Trees/Woods, Mountain
Roof Type Architectural Shingle
Street Surface Gravel
Accessibility None
Porch Deck(s), Porch(es), Balconies- Multiple, Wrap Around
Road Frontage Private
Garage N
Building
Story 2.5
Sewer On Site Septic
Water Well
Architectural Style A-Frame
Level or Stories 2.5
Additional Building Above Grade, Below Grade
Structure Type Dry Wall
New Construction N
Schools
School District Rappahannock County Public Schools
Others
Senior Community No
Tax ID 1- -1 - -1B
Ownership Fee Simple
SqFt Source Assessor
Horse Property N
Special Listing Condition Standard
Read Less

Bought with Jacquelyn T Sowers • ERA Oakcrest Realty, Inc.
GET MORE INFORMATION





