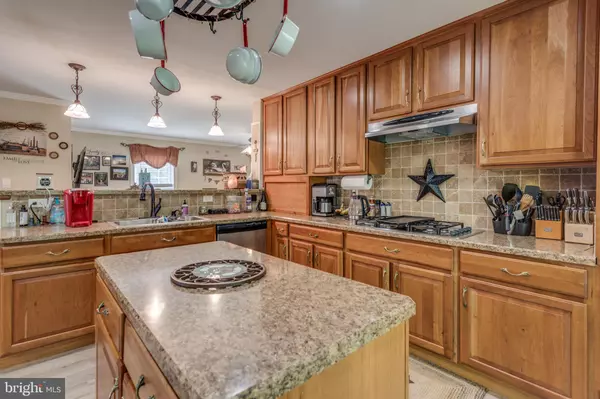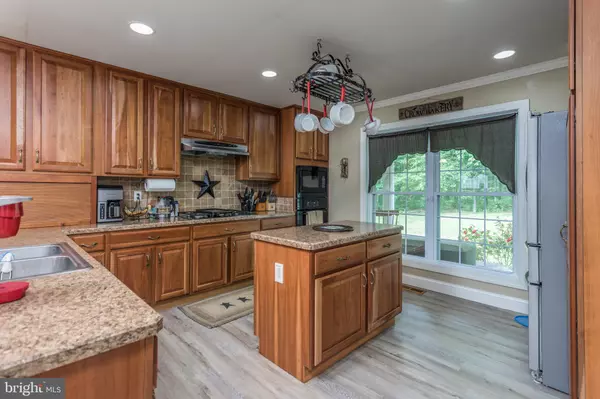For more information regarding the value of a property, please contact us for a free consultation.
6877 FREDERICK PIKE Cross Junction, VA 22625
Want to know what your home might be worth? Contact us for a FREE valuation!

Our team is ready to help you sell your home for the highest possible price ASAP
Key Details
Sold Price $437,000
Property Type Single Family Home
Sub Type Detached
Listing Status Sold
Purchase Type For Sale
Square Footage 3,802 sqft
Price per Sqft $114
Subdivision None Available
MLS Listing ID VAFV158008
Sold Date 08/14/20
Style Cape Cod
Bedrooms 5
Full Baths 4
Half Baths 1
HOA Y/N N
Abv Grd Liv Area 3,151
Originating Board BRIGHT
Year Built 2002
Annual Tax Amount $2,393
Tax Year 2019
Lot Size 8.410 Acres
Acres 8.41
Property Description
Unrestricted 8.41 acres! Plenty of space for everyone! Main Floor Master Suite for one level living. Open backyard for entertaining, yet surrounded by mature trees for a park like setting. Above ground pool to enjoy throughout the warmer months. 4 bedrooms on the upper level with 2 of the bedrooms having their own full bathroom and the other 2 adjoined by a Jack N' Jill full bath. Rec room downstairs for a second family room/workout area.
Location
State VA
County Frederick
Zoning RA
Rooms
Other Rooms Dining Room, Primary Bedroom, Kitchen, Family Room, Laundry, Office, Storage Room, Primary Bathroom
Basement Partial, Partially Finished
Main Level Bedrooms 1
Interior
Interior Features Family Room Off Kitchen, Floor Plan - Open, Kitchen - Island, Primary Bath(s), Walk-in Closet(s), Wood Floors
Hot Water Electric
Heating Forced Air, Heat Pump(s)
Cooling Central A/C
Equipment Cooktop, Built-In Microwave, Dishwasher, Oven - Wall, Refrigerator, Water Heater, Icemaker
Appliance Cooktop, Built-In Microwave, Dishwasher, Oven - Wall, Refrigerator, Water Heater, Icemaker
Heat Source Wood, Electric
Laundry Main Floor
Exterior
Parking Features Garage - Side Entry
Garage Spaces 2.0
Pool Above Ground
Water Access N
Accessibility None
Attached Garage 2
Total Parking Spaces 2
Garage Y
Building
Lot Description Backs to Trees, Rear Yard, Secluded, Trees/Wooded, Unrestricted
Story 3
Sewer On Site Septic, Septic < # of BR
Water Well
Architectural Style Cape Cod
Level or Stories 3
Additional Building Above Grade, Below Grade
New Construction N
Schools
High Schools James Wood
School District Frederick County Public Schools
Others
Senior Community No
Tax ID 18 A 32E
Ownership Fee Simple
SqFt Source Assessor
Special Listing Condition Standard
Read Less

Bought with Leah R Clowser • RE/MAX Roots
GET MORE INFORMATION





