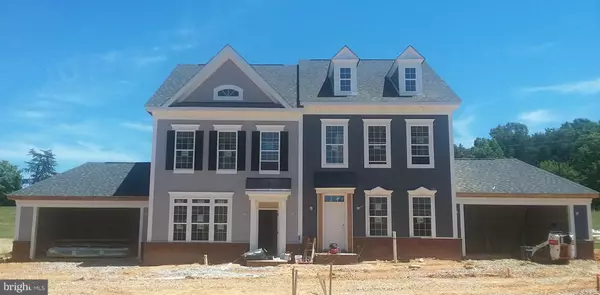For more information regarding the value of a property, please contact us for a free consultation.
256 BUCKEYE CIR La Plata, MD 20646
Want to know what your home might be worth? Contact us for a FREE valuation!

Our team is ready to help you sell your home for the highest possible price ASAP
Key Details
Sold Price $367,505
Property Type Single Family Home
Listing Status Sold
Purchase Type For Sale
Subdivision The Villages Of Steeplec
MLS Listing ID MDCH214400
Sold Date 07/30/20
Style Colonial
Bedrooms 3
Full Baths 3
Half Baths 1
HOA Fees $150/mo
HOA Y/N Y
Originating Board BRIGHT
Annual Tax Amount $1,450
Tax Year 2019
Lot Size 5,066 Sqft
Acres 0.12
Property Description
APPOINTMENT ONLY!! READY NOW!!!!BEDROOM ON EVERY FLOOR!! TWO OWNER SUITES! END UNIT - 2 Car Garage, FP, Hardwood Floor on 1st level, Ceramic Baths, SS Appliances, Kitchen w/granite & Super Island, Rear Deck, WORRY FREE Living! The Lawn and Landscaping Maint. are all done for you. Nature trails to walk, fitness club, and pool. Starting Prices! Qualifies for No Money Down Program and $10,000 Closing w Preferred Lender. APPOINTMENT ONLY! Pictures May Vary per Model! Other Models to choose from!!
Location
State MD
County Charles
Zoning MUD-2
Rooms
Main Level Bedrooms 1
Interior
Interior Features Combination Kitchen/Dining, Kitchen - Island, Primary Bath(s), Upgraded Countertops, Wood Floors, Floor Plan - Open
Hot Water Electric
Heating Forced Air
Cooling Central A/C
Fireplaces Number 1
Equipment Washer/Dryer Hookups Only, Dishwasher, Disposal, Microwave, Refrigerator, Stove, Oven/Range - Gas
Fireplace Y
Window Features Low-E,ENERGY STAR Qualified,Double Pane
Appliance Washer/Dryer Hookups Only, Dishwasher, Disposal, Microwave, Refrigerator, Stove, Oven/Range - Gas
Heat Source Propane - Leased
Exterior
Exterior Feature Deck(s)
Parking Features Garage Door Opener
Garage Spaces 2.0
Utilities Available Cable TV Available, Fiber Optics Available
Amenities Available Club House, Exercise Room, Party Room, Jog/Walk Path, Pool - Outdoor
Water Access N
Accessibility None
Porch Deck(s)
Attached Garage 2
Total Parking Spaces 2
Garage Y
Building
Story 3
Sewer Public Sewer
Water Public
Architectural Style Colonial
Level or Stories 3
Additional Building Above Grade, Below Grade
New Construction Y
Schools
School District Charles County Public Schools
Others
HOA Fee Include Lawn Care Front,Lawn Care Rear,Lawn Care Side,Lawn Maintenance,Snow Removal,Pool(s)
Senior Community No
Tax ID 0901082310
Ownership Fee Simple
SqFt Source Assessor
Acceptable Financing Cash, Conventional, FHA, USDA, VA
Listing Terms Cash, Conventional, FHA, USDA, VA
Financing Cash,Conventional,FHA,USDA,VA
Special Listing Condition Standard
Read Less

Bought with Terri N Tutt Daniel • EXIT Right Realty
GET MORE INFORMATION





